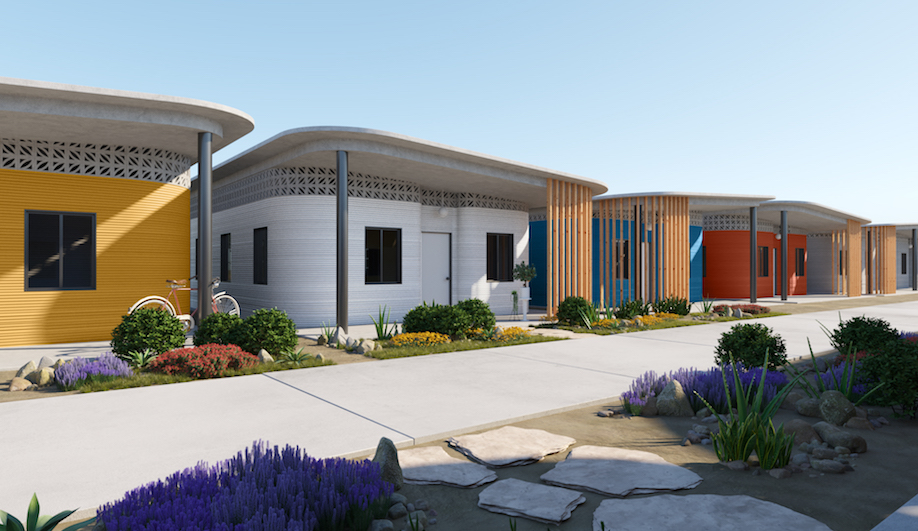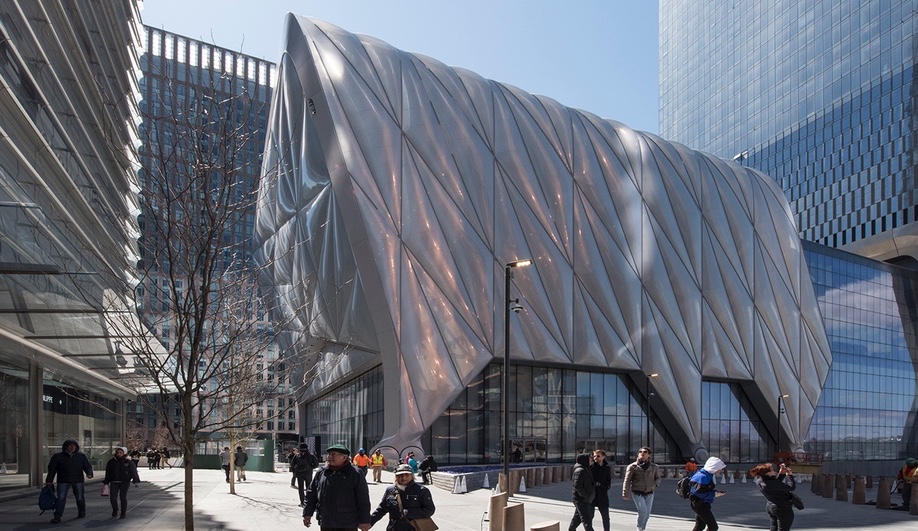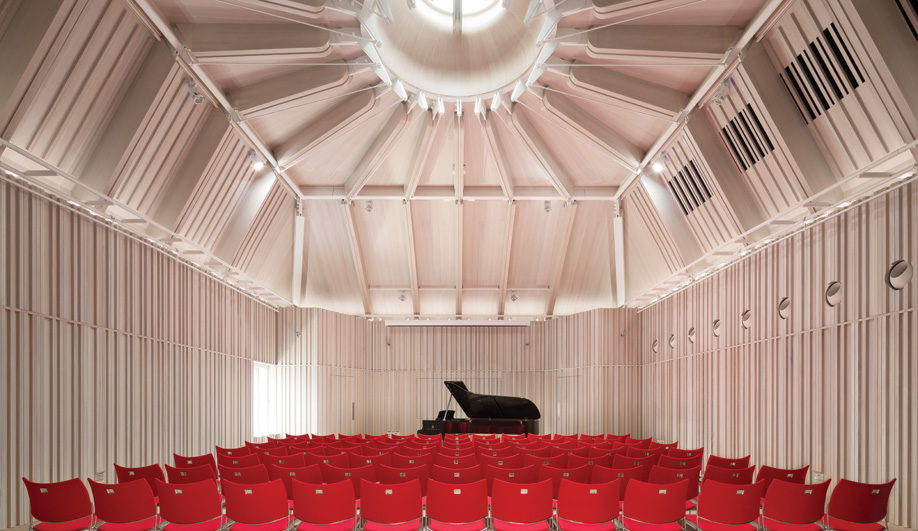
Buildings grown from crops, fashioned after beetles and made for pure folly – the pavilions at MoMA PS1 in New York, London’s Serpentine Gallery and the University of Stuttgart exemplify architectural derring-do.

1 HyFi by The Living
Rising 12 metres as a tapestry of 10,000 organic bricks, the Hy-Fi pavilion at MoMA PS1 represents cradle to cradle thinking at the level of architecture. Its tan building blocks combine crop byproducts from New York State farmers with mycelium; placed into moulds the mixture grows into shape over five days. And the structure’s shimmery metal cap comprises these same bricks, placed inside their original trays of 3M Specular Film. So the building incorporates the very tools used in making it, and, after its summer run, will be fully composted.
Beyond providing a contemplative place for visitors – one with a vaulted interior that evokes a cathedral, or a rustic church by Peter Zumthor – HyFi could be a starting point for more permanent structures. And The Living, the New York firm that designed the pavilion, might be able to do with organic bricks what Shigeru Ban has done for paper tubes. David Benjamin, a principal at the firm and a professor at Columbia University, explains, “With new technologies, such as the tools of synthetic biology, we should soon be able to generate a wide range of physical properties in mycelium materials and other biological materials. The most interesting possibility is creating adaptive materials that areself-healing and that change in response totheir environment.”

2 Serpentine Pavilion by Smiljan Radic
Form follows atmosphere in the 2014 Serpentine Pavilion by Smiljan Radic. Drawing from the traditional English garden folly as inspiration, the Chilean architect has propped a translucent white doughnut atop boulders. While other pavilion architects have also flexed their esoteric muscles for the Serpentine (see: Sou Fujimoto‘s steel-rod cloud in 2013 and Herzog & de Meuron‘s ruin-like sanctum in 2012) Radic’s design has been described, in positive terms, as the strangest one yet. And it’s full of contradictions. Its ultrathin shell is made of strong fibreglass yet resembles papier mâché, and its strategically placed foundation boulders seem like they’ve been there forever.
A glowing cocoon at night, the primitive-looking building is perhaps most important for turning the world’s attention to the wonderful Radic – and to his preponderance for using boulders as both sculpture and support structure in his more permanent Chilean projects. In the Mestizo Restaurant, giant rocks stand on point like caryatids, bearing the load of the rectilinear roof. And in the upcoming VIK winery, stones are scattered across the top of the subterranean building just for their rustic, natural presence.

3 Carbon fibre pavilion at the University of Stuttgart
If HyFi is a lesson in looking at plantlife for how to “grow” our buildings, the University of Stuttgart‘s carbon fibre pavilion – one of two erected on its campus this summer – shows how insect shells can be robotically replicated to create more efficient structures.
Every year, students in the University’s Institute for Computational Design and Institute for Building Structures and Structural Design build a high-tech biomimetic pavilion from the ground up. Looking at the carapaces of beetles under a microscope, this year’s students made studies of their shells. They then built their own robots to weave the 3-D components of a building facade. The double-layer modules, resembling an hourglass, were then assembled together onsite into a black-and-white canopy.
The result is light despite its large form; it covers an area of 50 square metres and weighs in at just under 600 kilograms. Marshall Prado, an ICD researcher and a team member, credits the innovative robotics for reducing the formwork required while maximizing the geometric possibilities of the design. “This enabled the transfer of functional principles of natural lightweight systems to architectural structures,” he says. Like the temporary structures at MoMA PS1 and the Serpentine Gallery, this pavilion’s formal and functional experimentation has led to a surprising aesthetic innovation. The pavilion has the cross-hatched look of a rough architectural drawing come to life.




