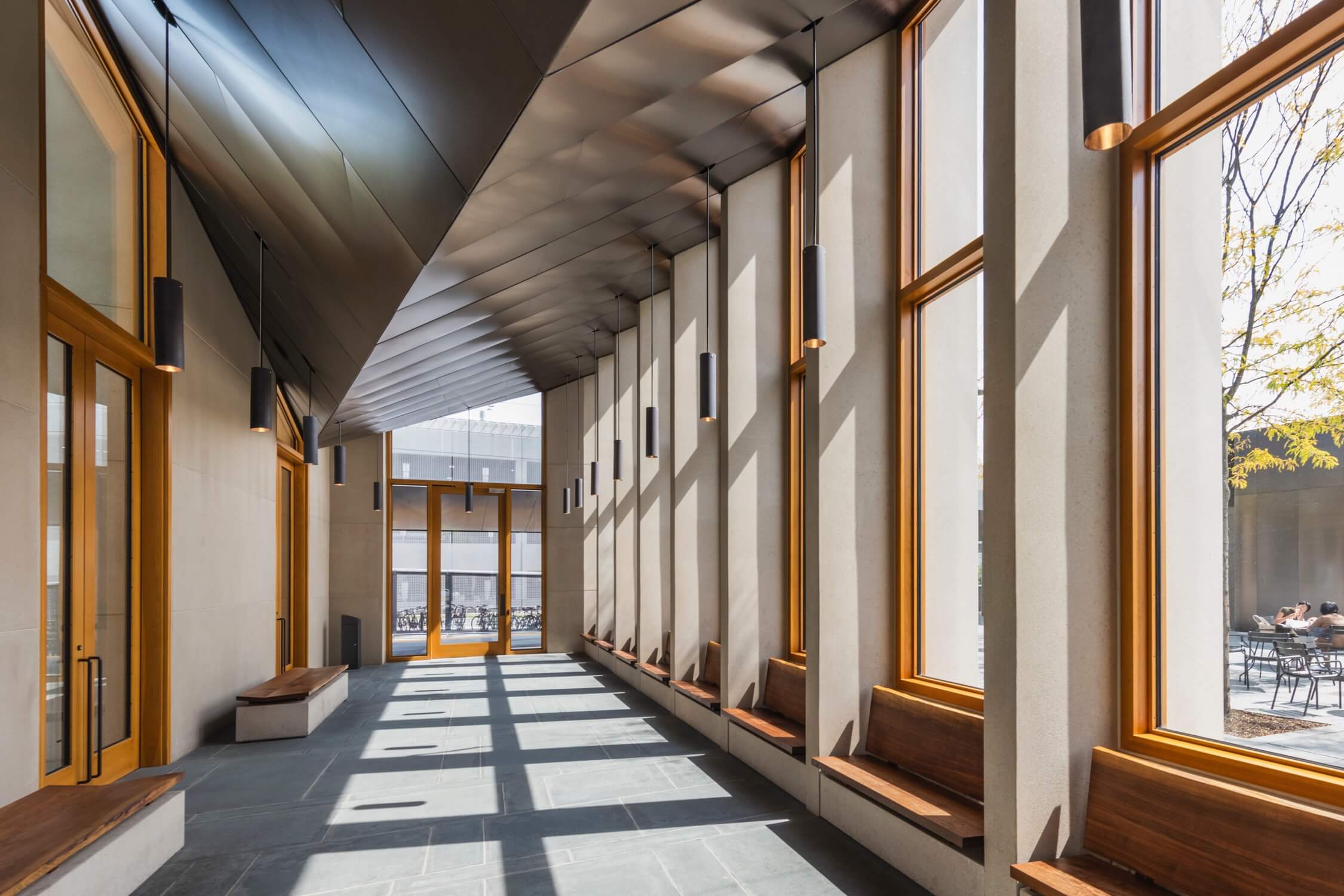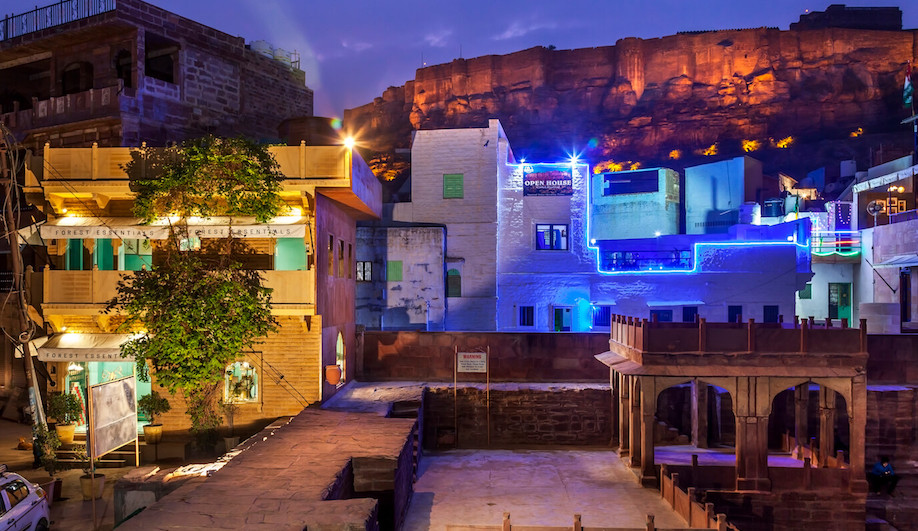
Nestled among the pine trees of Valle de Bravo, Mexico, Entrepinos clusters six volumes around a patio – and is filled with thoughtful touches, including brick surfaces hand-dusted with the region’s clay. Along with Big House, Little House, the Taller Héctor Barroso project is a 2018 AZ Awards Winner in Residential Architecture: Single Family.
Exuding serenity and sophistication, Entrepinos is a masterful coming together of handcrafted form and material warmth. The name of the cluster of five identical volumes that cascade along the Valle de Bravo, two hours southwest of Mexico City, translates to “among the pines.” Clearly, this stunning 1,700-square-metre project derives its inspiration from its evergreen landscape and from locally sourced materials.

Each single-family house consists of six volumes positioned around a patio. On their north sides, the volumes are closed, but the south facades are expansively open, blurring the boundaries between indoors and out with floor-to-ceiling glass doors and windows that usher in sunlight and breezes. The upper floors contain the bedrooms, and the lower floors mostly house communal spaces that seamlessly connect to terraces, patios and gardens.
This project goes right back to the basics, which so many architects tend to forget about. As a jury we all agreed: It’s an obvious winner.” – Michel Rojkind
While the timber framing is revealed in every opening and celebrated in the exposed ceiling joists, the most unexpected material is the clay finish: the pinkish-brown soil that was salvaged from the foundation excavation and hand-rubbed onto the brick surfaces, inside and out. The treatment lends the project its remarkable softness.

Architect Héctor Barroso has avoided disturbing the natural habitat. Though some pines had to be cut to make way for the project, the felled trees have been made into furnishings and built-ins that tie the interiors together. While Entrepinos lets simplicity reign, some moments are orchestrated to evoke awe: The sawtooth profiles of the exterior staircases, for instance, are among the details that make these idyllic residences sing.
Project
Entrepinos
Location
Valle de Bravo, Mexico
Firm
Taller Héctor Barroso, Mexico City, Mexico
Team
Héctor Barroso with Thalia Bolio, Ricardo Camacho, Rory Gardiner, Tonatiuh Martínez, Diego Ramírez, Tomás Rodríguez, Hugo Sánchez and Vianney Watine




