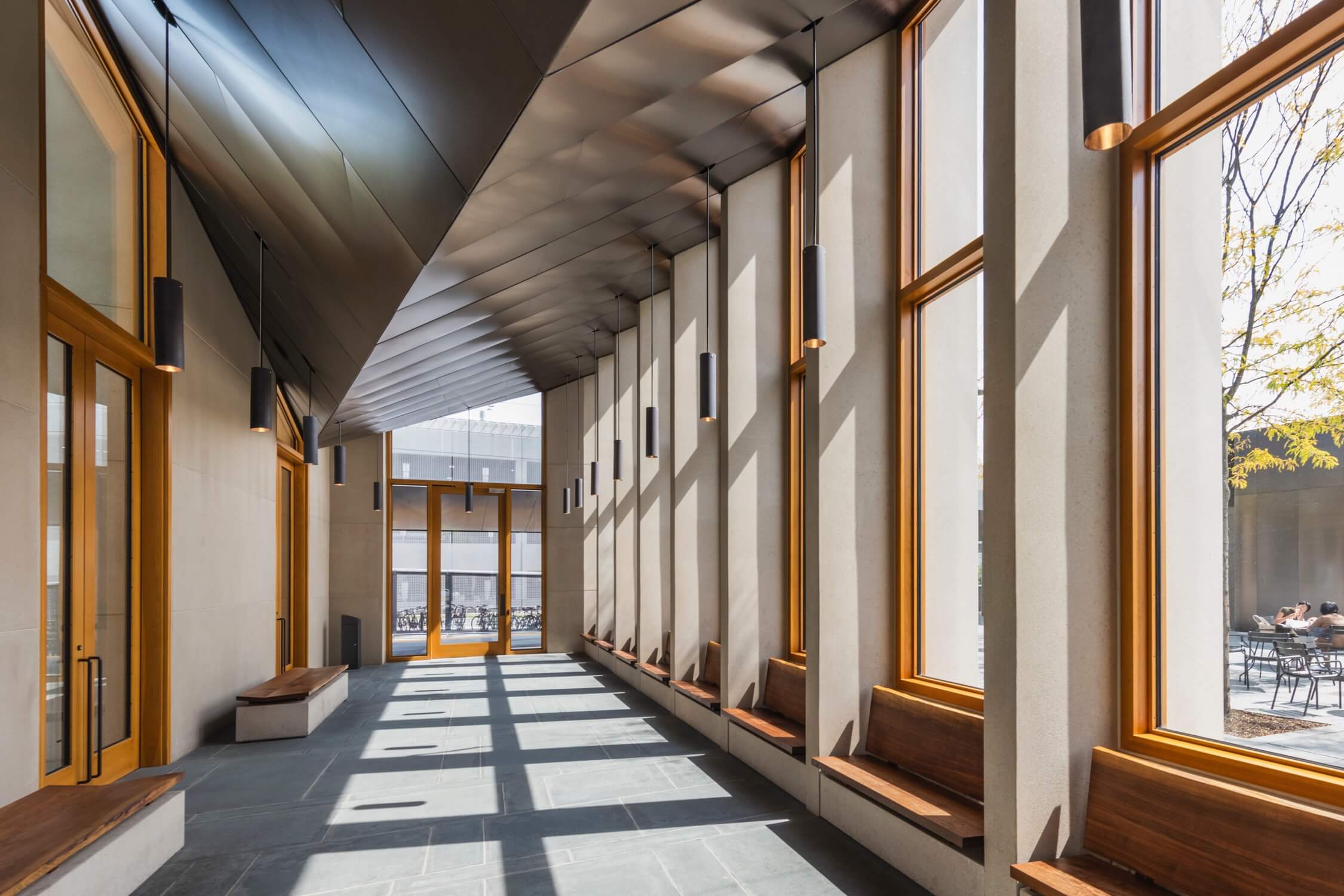
Through House
Location: Toronto, Ontario
Firm: Dubbeldam Architecture + Design, Toronto
Team: Heather Dubbeldam with Johanna Bollozos, Oliver Dang, Lynden Giles, Jacob JeBailey, Bindya Lad, Jason LeBlanc and Suzanna MacDonald
For a client who wanted to transform his old 135-square-metre home amid a dense urban setting into a bright, modern space, architect Heather Dubbeldam carved out a sense of capaciousness via an open plan and varied ceiling heights. The L‑shaped interior also draws the eye out to the intimate back garden, with millwork sporting horizontal lines of rift-cut white oak, a fireplace clad in stacked strips of felt, and porcelain tiles laid in a striated pattern. The result is a pleasing optical illusion: more space, same footprint. dubbeldam.ca

Moore Park residence
Location: Toronto, Ontario
Firm: Drew Mandel Architects, Toronto
Team: Drew Mandel and Jowenne Poon with Jasmine Maggs and Rachel Tameirao
In rebuilding a family home as an infill on a Toronto street, Drew Mandel sought to harmonize the structure with its surroundings, and make it a warm, light-filled haven for the owners. A board-formed concrete wall frames the backyard, capping views out through the expansive southern glazing, while transparent interior walls usher natural light into all corners of the three-storey space. Among the boldest moves: a built-in fireplace that spans a wall, and floors finished half in oak and half in polished concrete.
drewmandelarchitects.com

Residence Freundorf
Location: Freundorf, Austria
Firm: Project A01 Architects, Austria and Germany
Team: Andreas Schmitzer with Eleonora Gallenzi and Judith Schafelner
A pure white palette amps up the drama in this family home, in the Austrian village of Freundorf, which is already energized by its jutting, multidirectional footprint. The 356-square-metre interior is a study in less is more, with off-kilter columns, stairs and windows anchored by the showpiece fireplace. Its rectilinear form, edged in concrete block, adds a layer of sophisticated contrast while punctuating the open concept space. A sunken wine lounge a few steps down from the kitchen, a spa and a cantilevered master suite are among the standout features. projecta01.com




