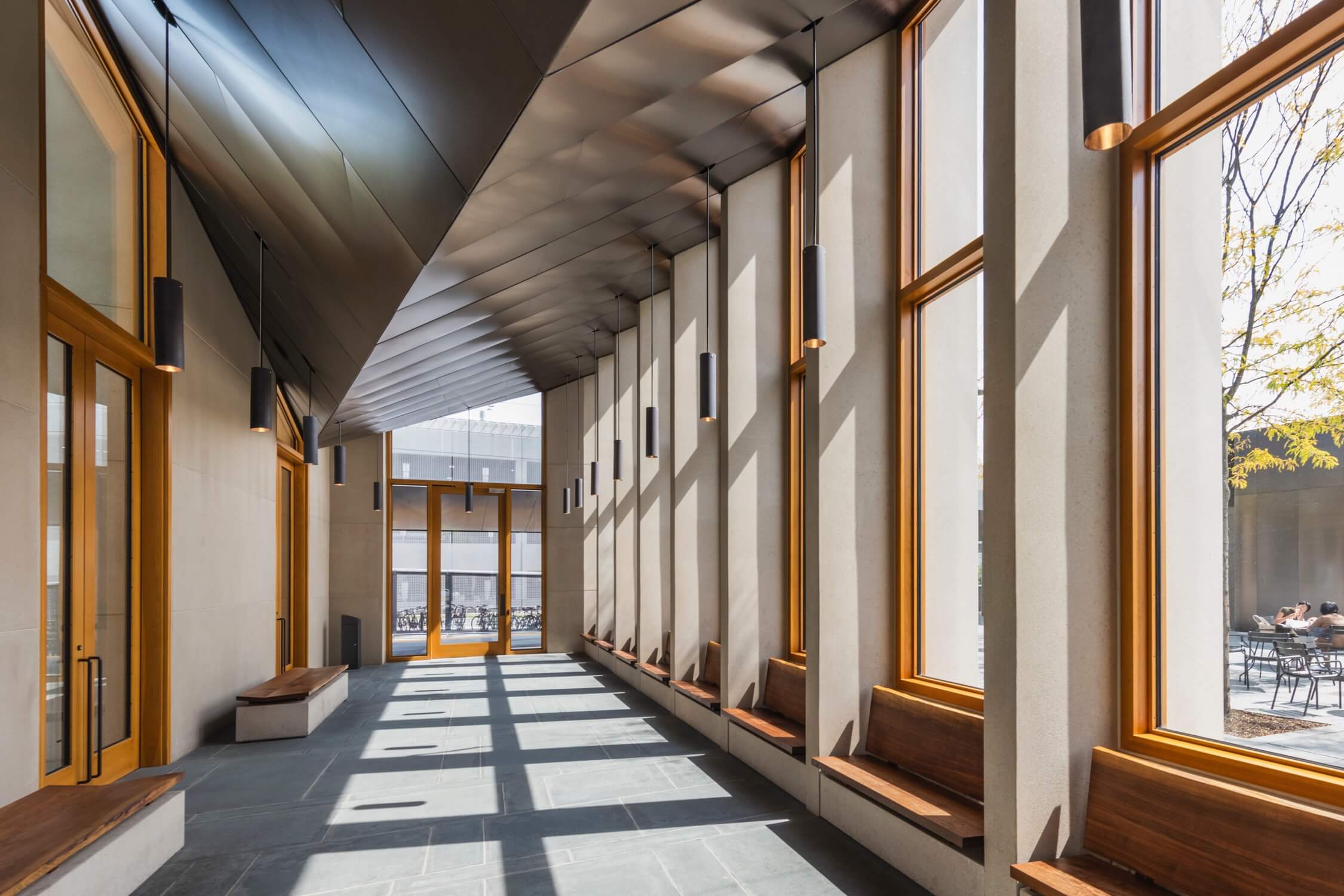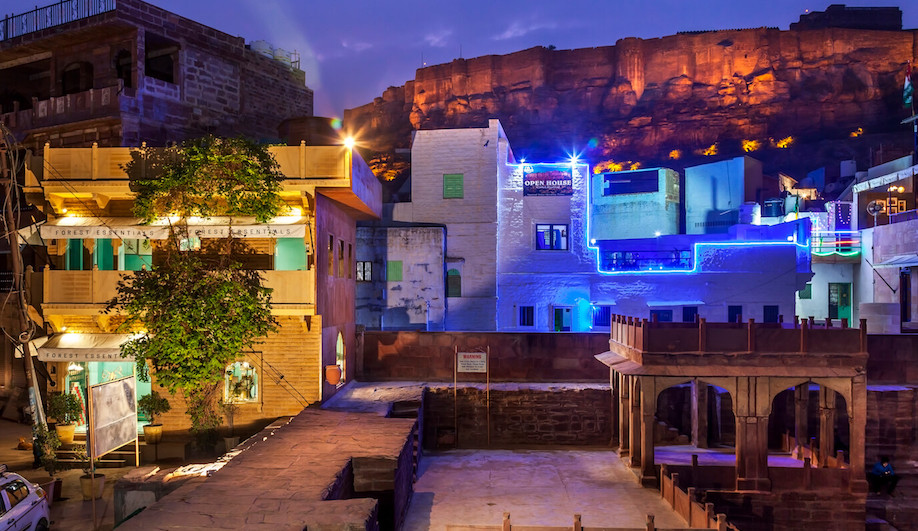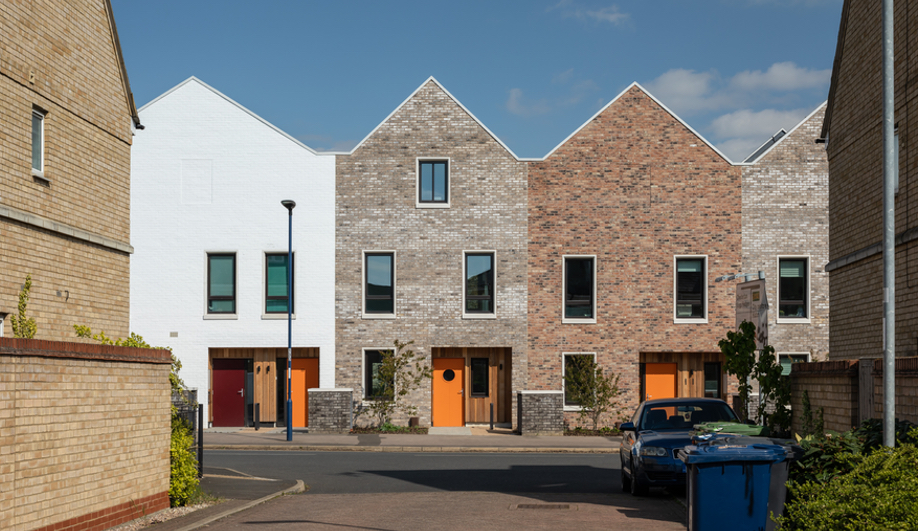An eco-luxe residential project in Toronto, designed by STAMP Architecture, Cecconi Simone and Janet Rosenberg, incorporates Velux’s innovative and energy-saving Modular Skylights.
Located in the burgeoning west-end neighbourhood of Brockton Village, the 20-unit townhome Lighthaus development by Great Gulf was inspired by the holistic approach set forth by Active House. The non-profit organization challenges architects to create energy-efficient structures that have a positive impact on the environment and provide a healthy, comfortable indoor climate.
Lighthaus might seem a daring feat, but the developer believes Toronto is ready for such a forward-thinking concept, even if it comes with a high price tag (asking price starts at $1.15-million). And, in a city where many groan at news of the latest condo tower, Lighthaus offers a sustainable alternative, with family-sized units measuring 204 to 315 square metres.
The project (whose completion date is set for November 2014) comprises three-storey homes designed by a team of local architects. Brad Netkin of STAMP Architecture devised their brick shell (a reference to the neighbourhood’s prevalent material) and the wood terraces and patios. Landscape designer Janet Rosenberg opted for plantings that would withstand the extended seasons. Each home features its private outdoor space as well as a communal space, complete with a bench-lined walkway.
Cecconi Simone designed the interiors, including smart, compact kitchens with monolithic islands that double as cooktops, seamlessly transitioning from living to dining area. But the most dramatic interior element is the lightwell effect created by the incorporation of Modular Skylights, which give the project its name and might be its pièce de resistance.
Manufactured by Velux – and co-created with Foster + Partners – Modular Skylights are made of a pultrusion fibreglass composite (80 per cent fibreglass and 20 per cent polyurethane) that is touted as being four times stronger than wood and 500 times more thermally effective than aluminum.
Centrally located to create a three-storey lightwell, the skylights draw stale, hot air out and pull fresh air in. This deals with the issue of overheating and heat loss, and directs a column of light through the home; two smaller skylights usher a stream of natural light into the master bedroom and master bath.
The homes’ additional sustainable features include south-facing balconies and an underground cistern to collect rainwater and snow melt, stored and later used for garden irrigation.
By showing that sustainability can be achieved in residential developments, Lighthaus raises the bar for housing developers everywhere – especially in hot condo and townhouse markets.










