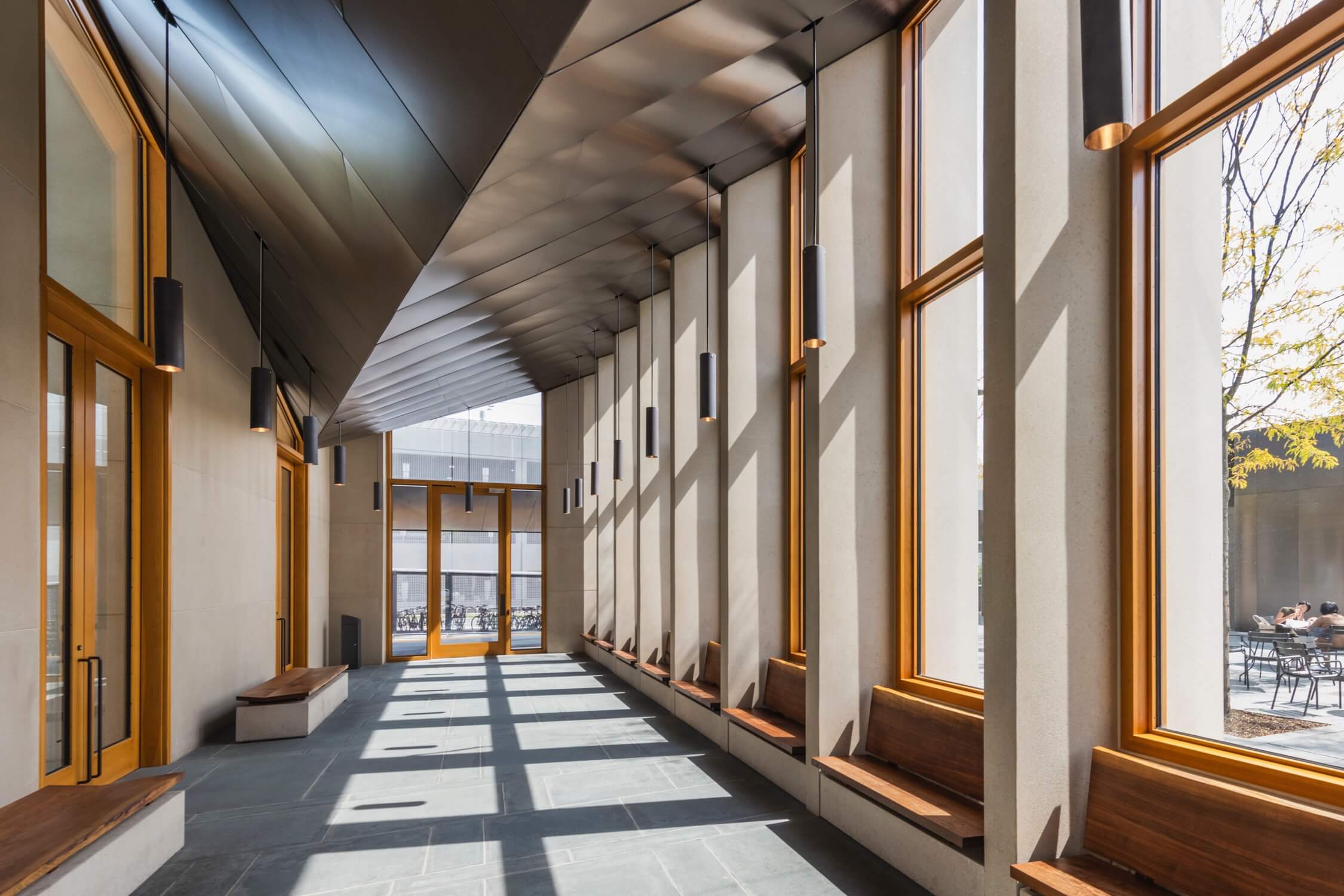Hermansson Hiller Lundberg’s L-shaped home in Stockholm frames fantastic views without giving up its comfortable, casual feel.
When working with a site as idyllic as this strip of archipelago – a sloping meadow dotted with oaks and pines and bordered by the sea on two sides – the challenge is how to break down the walls between indoors and out without compromising comfort and liveability.
Hermansson Hiller Lundberg employed a variety of strategies to perform this balancing act, which included splitting the house into three structures. Since the brief called for a plan that would “take in the specific qualities of the site,” HHL placed the main house at the property’s highest point to preserve the unbroken views. A guest house is located a short distance to the north, while a studio to the east is set back from the water but remains in the main house’s sightlines to maintain a sense of continuity. This allowed the team to increase the square footage while maintaining the shortest possible distance to windows framing the view outside.
These windows are also crucial to ensuring the house’s large open-concept interior takes full advantage of the beautiful site. Along the south wall of the main house, glazing is floor to ceiling. Together with the horizontal roofline, the structure echoes Philip Johnson’s Glass House. Windows also enclose a veranda set into the almost perfectly square footprint of the house, tucking in an area to create the shape that lends the structure its name: House L.
Like Johnson’s house, this residence is framed in custom-made steel plates and the foundation is formed from a series of prefab concrete elements. The finishing touch is a west-facing terrace made from prefab concrete slabs that connects to an expansive living area by a staircase the full width of the terrace itself. As one descends from the wide doors to the bottom of the great room, these steps lead to a terrace at the top of a rocky cliff, perfectly situated for watching the setting sun.










