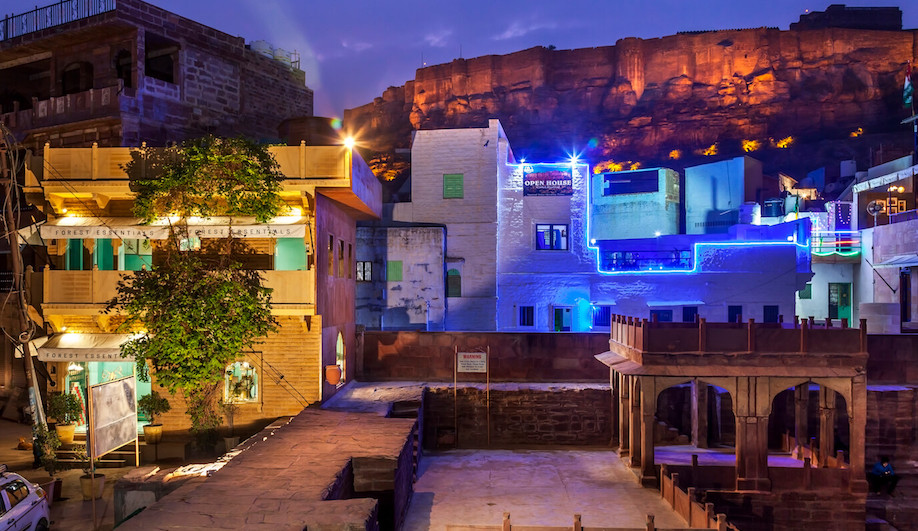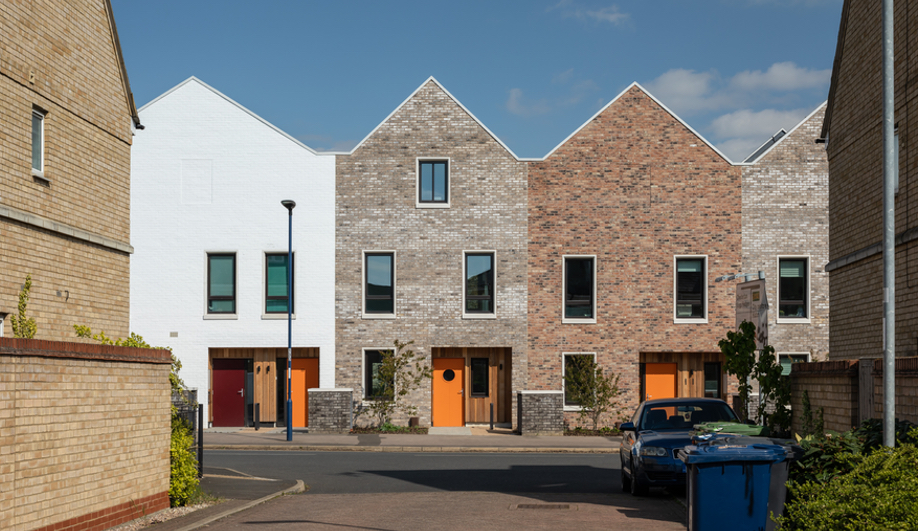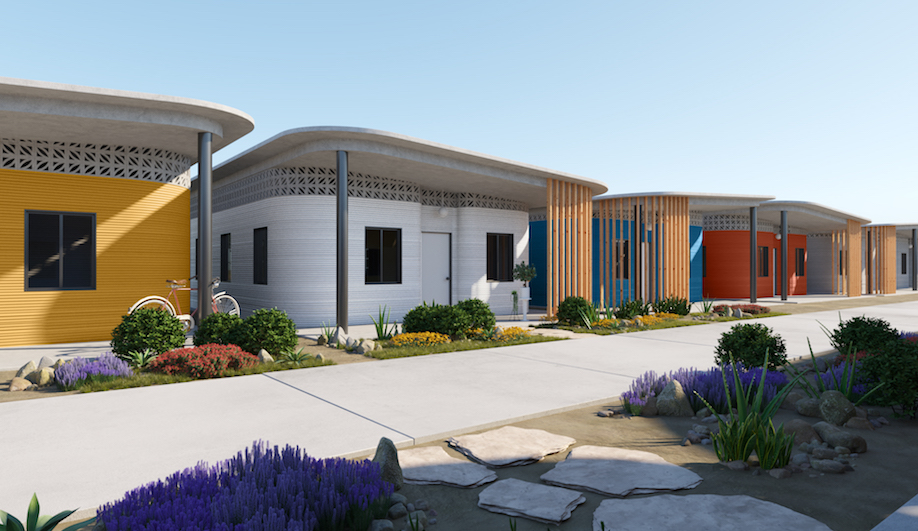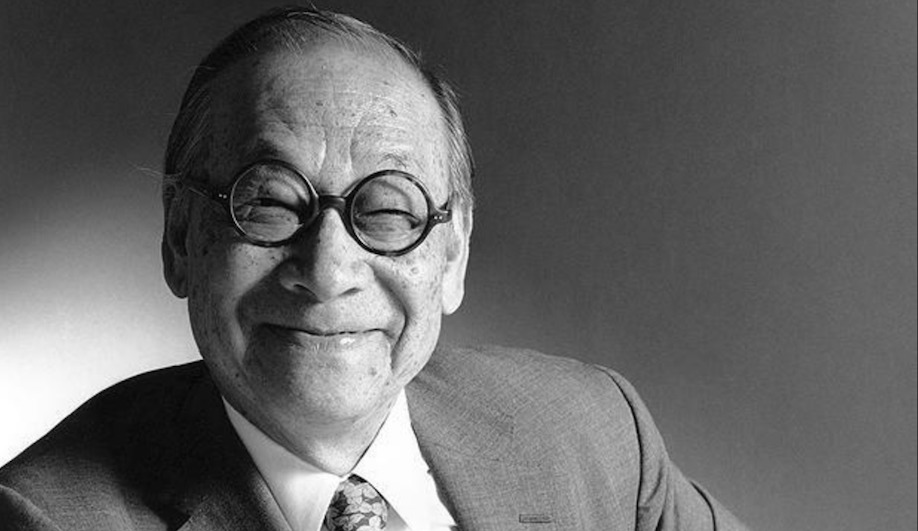The Toronto firm applies its modern sensibility to a sustainable prototype house – meant to be replicated regionally – that brings in maximum sunshine.
In a rural field in Thorold, Ontario, a city on the outskirts of Niagara with a population of roughly 18,000, sits a small row of contemporary prefab houses. This is Rolling Meadows, the beginnings of a subdivision by Toronto developer Great Gulf Group. And its latest addition – the Active House – offers a sustainable twist on the single-family home.
Great Gulf invited Toronto eco-firm Superkül to design this model unit based on a concept devised by the Active House Alliance in Brussels, an initiative promoted by Danish window manufacturer Velux. “They liked our single-family homes, which they felt were in line with what they were trying to achieve,” says Superkül principal Andre D’Elia. The firm’s projects, including the +House, similarly bring in lots of natural light, are sustainable, and make a connection with the landscape.
Taking into consideration three principals – comfort, energy, and environment – the Active House seeks to increase a home’s efficiency while boosting its residents’ well-being. As opposed to the passive house standard, developed in Germany, which aims to create an air-tight building by eliminating openings, the Active House embraces the inclusion of ample glazing – in the form of insulated windows and skylights – for natural lighting and ventilation, while off-setting any inefficiencies with photovoltaic and other renewable energy systems.
While the alliance and Great Gulf are working on a Toronto townhouse development called Lighthaus, the Thorold prototype is the first to be completed in Canada. In the 300-square-metre prototype, the exterior is a handsome composition of black brick and cedar cladding. The walls are airtight, thanks to their composition of closed-cell foam and insulated sheathing board. Hybrid windows on both of the home’s two storeys maximize solar heat gain on the north side, which helps during the cooler seasons. Operable Velux skylights and patio doors leading out to a back patio also make rooms brighter. All of the openings are operated by a patented Somfy Tahoma Smart House System, which also controls lighting and blinds to maximize energy efficiency.
The interior is an open layout of double-height spaces, which promotes daylighting and cross-ventilation. Upstairs, a bridge with a glass barrier runs the length of the house; and panoramic windows in the master bedroom, and open staircases throughout also help to reduce the need for artificial light. A slatted wood divider between the living and dining areas provides shading, and creates a nice aesthetic counterpoint to the marble block housing the fireplace. The home is powered by renewable energy from Bullfrog Power; while its cistern collects rainwater for flushing toilets and irrigating the landscaping.
While the home has not yet been sold, D’Elia believes it’s a viable model for affordable sustainable living, and one that can be replicated across a region. For the firm, working on the project also helped with understanding how a big developer like Great Gulf builds homes. For now, the Active House Alliance is testing the house – monitoring its efficiency – making it a lab and model home at once.










