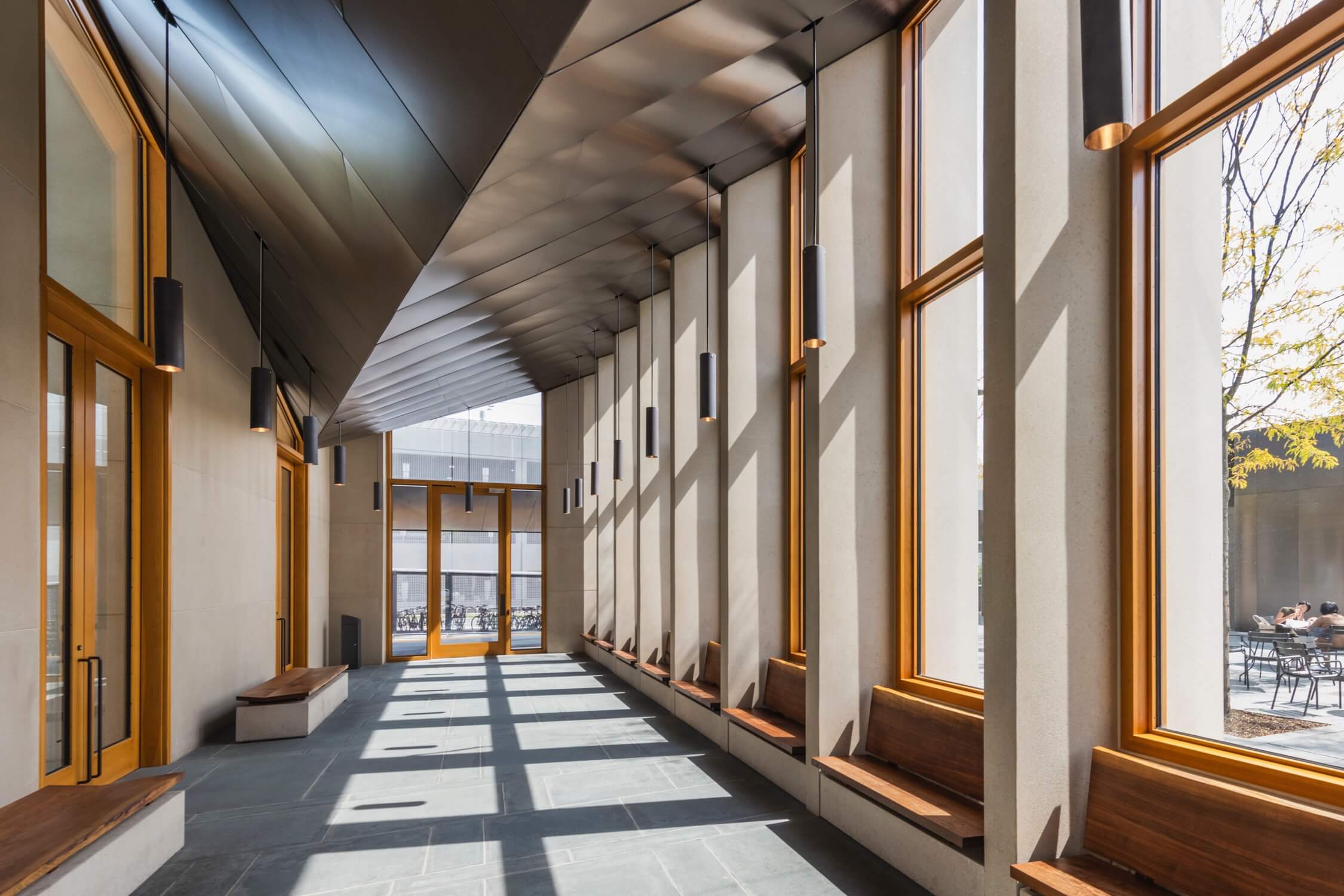Ben van Berkel and UNStudio design a flower-shaped, generously glazed home in North-Holland that’s fully connected to the Internet of Things.
Situated in the middle of nature – between a wooded area and a polder – the latest home designed by Dutch firm UNStudio is an ode to an enduring idea: “the house of the future.” If architects have a favourite passtime (when they’re not pulling all-nighters) it is envisioning how we will live in the decades to come. From Buckminster Fuller’s Dymaxion Home to Corbusier’s Villa Savoye (a “machine for living in”), designing an innovative house sometimes means reinventing the entire notion of the domicile. Whether care of MIT and Monsanto or Alison and Peter Smithson, the House of the Future (with a capital H and a capital F) is not just a futuristic abode kitted out with an array of nascent technologies, it’s also an essay on how we should live.
Yet, all of the so-called houses of the future often make the same argument – that we should embrace the latest technologies (whether they be small appliances, the automobile, the television or the digital world we increasingly inhabit lately) while also making our homes closer to nature. In that sense, the W.I.N.D. house by UNStudio is the latest in a long line of ideal houses. But what makes this house special, despite its allusions to the smart, futuristic house, is that it doesn’t try to predict the future (after all, we’re not living in Joe Colombo’s technicolour living room) but engages the unique technological and environmental opportunities of the present.
At the heart of the 528-square-metre split-level home is a centrifugal circulation core, with a minimal black-rail stair connecting the four wings that spiral out from the centre. The stair provides vantage points all over the house, from the back wings that house the intimate private zones facing the woods to the kitchen and other social areas in the front, looking out onto the polder.
Tinted-glass curtainwalls wrap the front and back facades, rising from floor to ceiling and seeming to pierce the shell of the house, and protrude as a continuous balustrade along the roof line. The wooden slats that clad the house taper in and out in some areas, giving the impression of a breathing building. In fact, they create “soft openings” for secondary windows in the kitchen and bathroom. Inside, the walls and ceilings are mostly finished in clay stucco, and the main walls in bricks, which temper the indoor climate.
The entire home hums like a machine attuned to nature: Rooftop solar panels, a central air/water heat pump and waste-heat recovery ventilation fulfill all its energy needs. And all of the mechanical systems (whether central or room-dedicated ones) can be controlled through the touch screen in the living room. They can also be controlled remotely, on personal devices. It’s not so much a house of the future, as a house of today – and it’s a beauty.
Interior images courtesy of Inga Powilleit; exterior shots courtesy of Fedde de Weert.





















