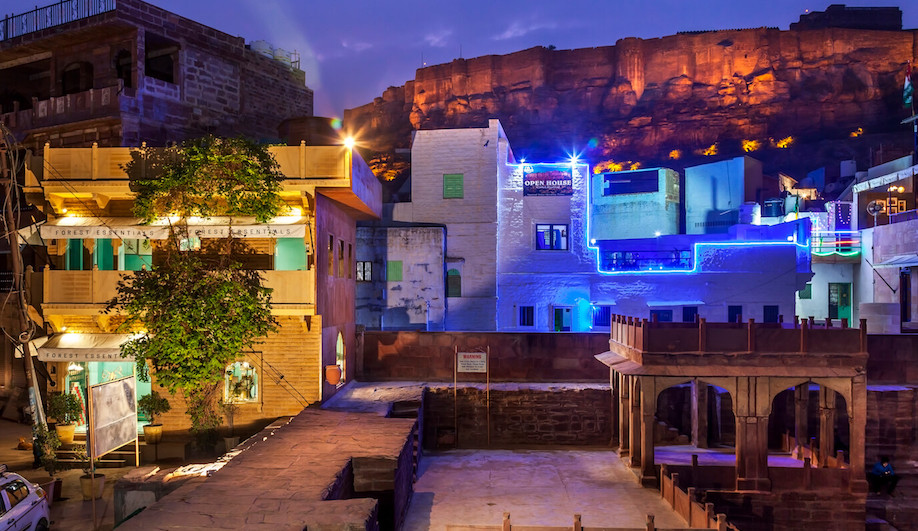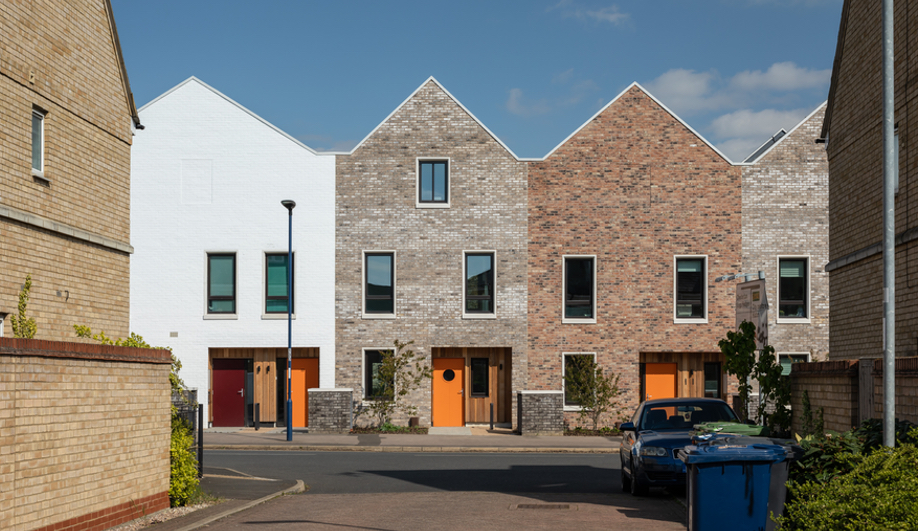Pritzker Prize winner Eduardo Souto Moura and AnahoryAlmeida studio joined forces to design São Lourenço do Barrocal, a village-like resort that delivers luxury in a simple setting.
The site of the recently completed São Lourenço do Barrocal resort is spectacular in its own right. The 780-hectare property – which has been in owner José António Uva’s family for over 200 years – is dotted with ancient oak trees, vineyards and olive groves. Nestled in the countryside of Alentejo, Portugal, it offers views of rolling hills and the nearby Monsaraz castle.
“The first thing that struck me as soon as I arrived was the ambience of this property, which is hard to find,” says Moura. “Everyone knows that Alentejo is very beautiful, but I wasn’t expecting to have a prehistoric heritage like this.”

The site came with existing architecture: the bones of a farming village, including historic industrial buildings and personal dwellings. Together, Moura and Lisbon-based design studio AnahoryAlmeida sought to preserve that heritage while creating a hotel of understated luxury.
Instead of starting fresh, Moura repurposed many of the original whitewashed stone structures, converting them to accommodate various hotel functions. “What’s fascinating here is the change in usage. A building might be created for a particular purpose, and then evolve to meet different, contemporary needs,” the architect explains. “There is a process that is very absorbing, finding out how an olive press, for example, can become a place for a living room with a bar, how agricultural outbuildings can be made into houses, and how a cowshed can be made into a restaurant.”

São Lourenço do Barrocal now comprises 22 guest rooms, plus two private suites and 16 cottages. There’s an on-site spa, winery, restaurant, and shop, plus horse stables, a riding ring, and separate swimming pools for adults and children. AnahoryAlmeida designed simple interiors, employing a low-key palette of blues, greens and browns and letting the building’s original features speak for themselves.

Ana Anahory and Felipa Almeida, the studio’s founders, used wood from the farm building’s old shutters and doors to create side tables. Local craftwork dominates much of the interior: ceramic vases and ashtrays, porcelain stoneware tableware, woven tapestries, cushions, and headboards were all sourced from various makers. The project also afforded AnahoryAlmeida the opportunity to design its first-ever line of furniture. In collaboration with designer Tomaz Viana, they produced ash wood and brass lamps, and tables made from oak and marble. These pieces complement antique furniture found on the São Lourenço do Barrocal site, restored by a Lisbon-based vintage retailer.


















