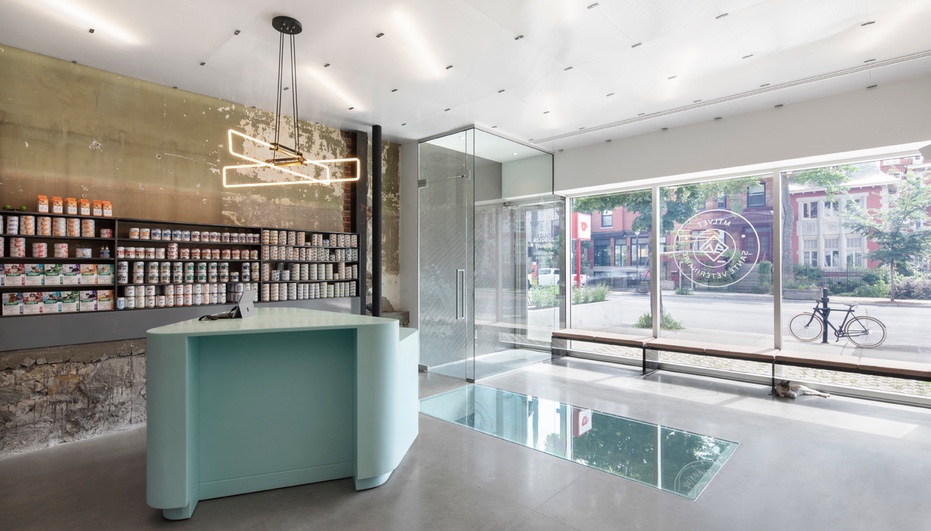Crimson ceramic panels and tiles line FAAB Architektura’s blood centre in Raciborz both inside and out, hinting at the structure’s sanguinary functions.
Behind its scarlet walls, the regional Blood Centre in Raciborz, Poland, houses state-of-the-art facilities for collecting and storing blood, as well as medical and radiation laboratories where blood is tested and processed into its elements before being purified using radioactive materials.
Warsaw architecture firm FAAB chose the materials that give the building its distinctive shine in part to pay homage to traditional Silesian buildings, which often have an exterior of glazed bricks. For the Blood Centre, FAAB applied small tiles to the exterior of the first floor, while the upper levels are clad in over 2,000 ceramic panels one metre wide, including curved panels of two different diametres – a first for Polish construction. The uppermost floor uses hollow ceramic pipes, placed vertically, to shield a glazed conference room interior from direct sunlight, as well as to disguise rooftop mechanical functions from viewers on the street below.

Three different hues were chosen to break up the structure’s expanses, all brilliant and glossy reds that deliberately reference the appearance of blood – hopefully encouraging passers-by to consider making a donation. Even the lines of the 2,800-square-metre building allude to its function; the melding of flat and curved surfaces references a combination of technology and biology suggestive of the research conducted inside.

The blood-red colour scheme continues into the building interior, where red ceramic tiles and flooring line the corridors. A stairwell at the centre of the building is topped by a skylight, ushering light into the building’s core, while the rooms along the exterior typically feature two bands of windows – one to light the laboratory worktops, and the other placed at the top of the exterior wall to provide further illumination. Interior walls are also glazed, permitting light to penetrate to the corridors.









