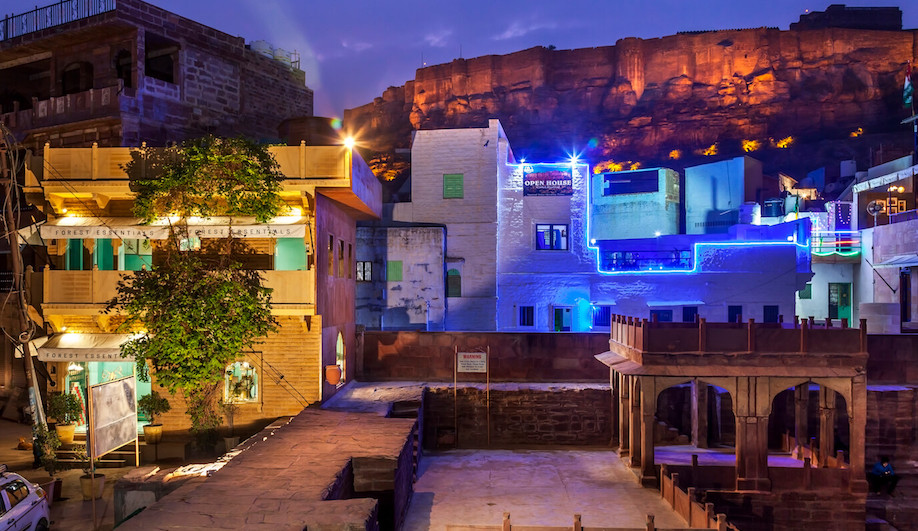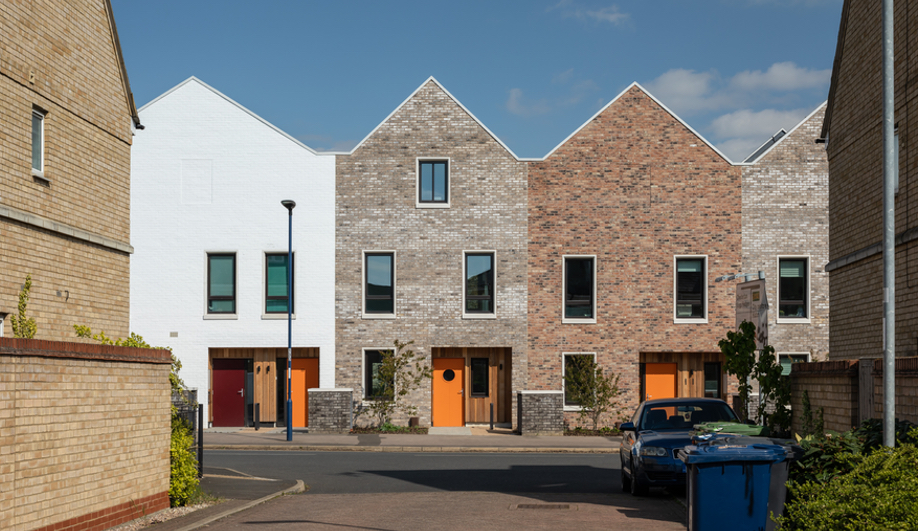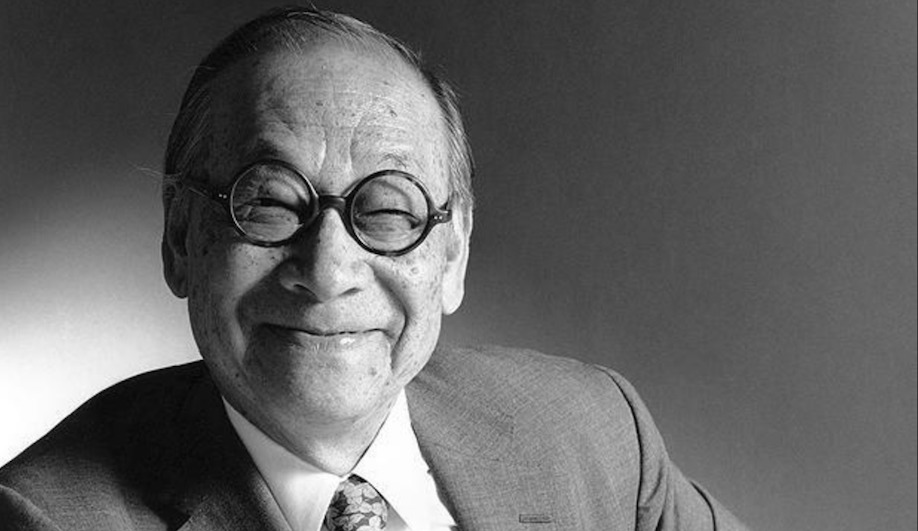A collaboration between Mexican firm a | 911 and engineering giant Aecom, Platah Pavilion is a modern, barn-inspired industrial building on an arid stretch of Mexican landscape.
Three hours north of Mexico City, on 194 hectares of dusty, near-barren landscape, sits Platah Pavilion, a simple, barn-like structure. At 90 metres long and 11 metres high, with black corrugated cladding, Platah Pavilion makes a striking first impression.
The building is the result of a collaborative effort between a | 911, a Mexico City-based architecture practice, and Aecom, the multinational engineering firm. The client, Artha Capital, an investment company, wanted a flexible space to serve as administrative offices and a showroom, delivered within a short timeframe. To that end, and to minimize maintenance, the two firms chose simple materials and an uncomplicated form.


The 11,799-square-metre building “establishes a resonance with the context [by] replicating a traditional barn typology,” the firm says. An elongated awning, which shelters a bike lane, walking path, parking entrance and guard’s booth, is connected to a longitudinal, gable-roofed volume with shifting geometries.
The variations in shape and size generate diverse interior layouts, window openings and views. The surrounding landscape design features various cacti, grasses and loose stone paths, inspired by Platah Pavilion’s arid site.










