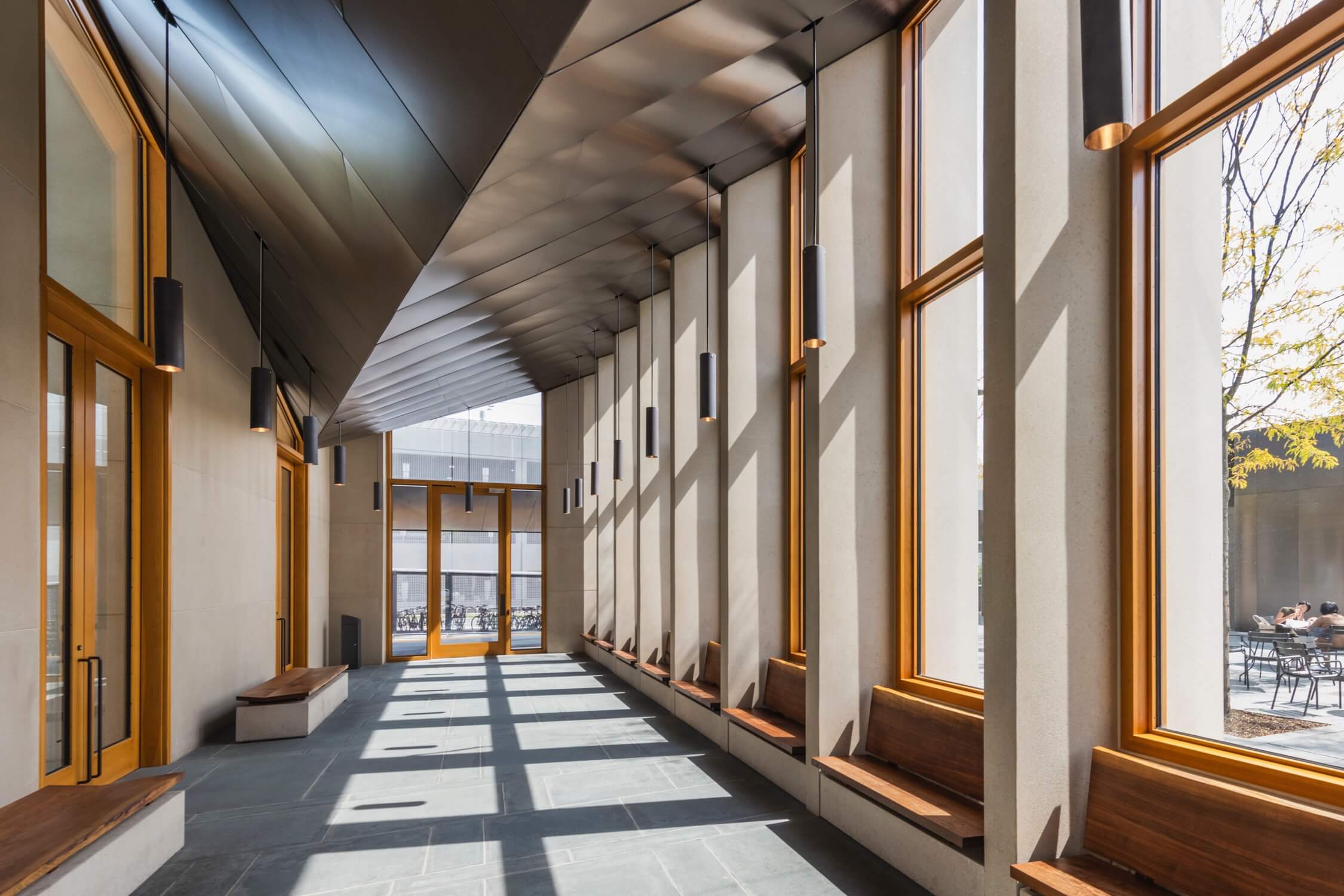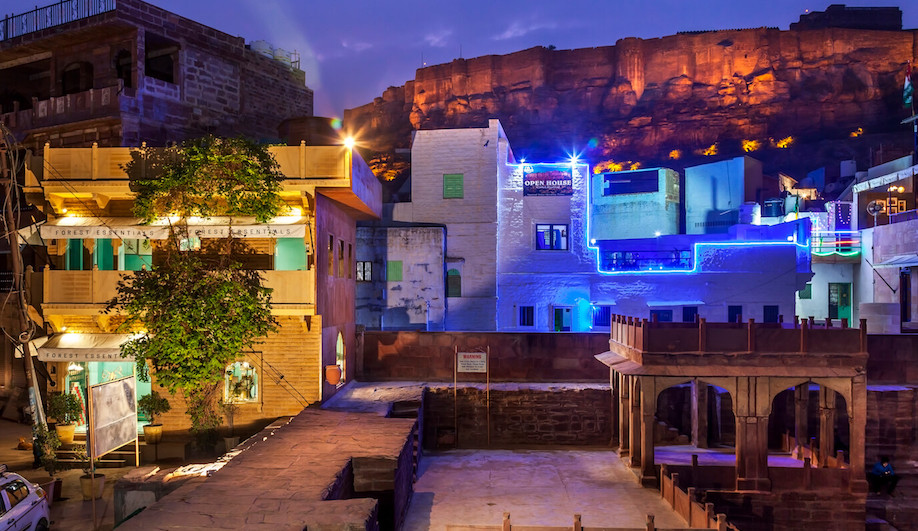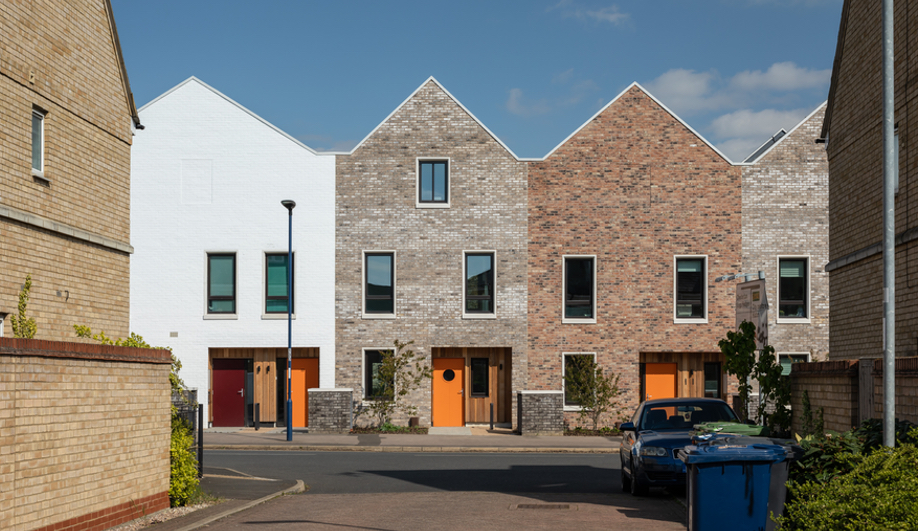In west Vancouver, architects Mcleod Bovell Modern Houses provide lessons on how to incorporate the scenery of the region.
“The sky here can be very big,” says Lisa Bovell, standing on a deck made of Accoya planks that are stained a shade of grey so subtle the wood appears almost white. And the view, without a doubt, is stunning. On this cloudless October day, the scenery is glorious, with coniferous treetops giving way to Stanley Park and the Pacific Ocean’s Strait of Georgia.

That view is what defines G’Day House (so named because its owners are Australian), but it was Bovell and partner Matt McLeod of McLeod Bovell Modern Houses who crafted a house that could frame it. Seven glazed curtain-wall doors disappear discreetly into wall pockets to let the kitchen, living room and dining room merge with the open vista, and in the process turn the main floor into a continuous space ready-made for dinner parties and sunset viewing.

Visitors can use the front door, but the flagstone path along the side provides a more casual way to enter the house.
At 409 square metres, G’Day is relatively modest for West Vancouver, a coveted district on the North Shore mountains, which rise 1,780 metres above sea level. The setting makes for dramatically sloping lots. One of the challenges, says Bovell, was to ground G’Day at street level, both to give it a curbside presence and to improve accessibility. They opted for a concrete base built right up to the road. The house is entered via a concrete pathway that spans a mirror pond, or visitors can walk around the side, along a flagstone terrace.

The high fence does the usual job of creating privacy, but it also provides a protective barrier so warmer-climate plantings can grow along with tall grasses and olive trees.
Creating a house that flows seamlessly from inside to out and front to back meant a radical decision for the top floor. “It’s common for designers in this neighbourhood to build to the edges of the envelope,” Bovell says, “leaving narrow side yards.” By working with a smaller footprint, Bovell and McLeod were able to shift the top level to one side, freeing up space for a secluded front garden and a side deck large enough for an outdoor fire feature and lounge seating. The tall fence screening the house from the road not only provides privacy but generates its own microclimate, where plants native to warmer regions (like Australia) can thrive along with flowering kniphofia, slender veldt grasses and silver-leaved olive trees.

Custom-milled shelving and storage line the hallway leading to the master bedroom.
The private spaces are relegated to the lower levels. Three bedrooms, including the master bedroom and ensuite bathroom, sit a floor below the entrance, with a guest suite, a rec room, a craft room and laundry facilities occupying the bottom level. The south walls of two upper floors are glazed to let in views and natural light.

A quartz-topped kitchen island is intended to make cooking a social event. Stovetop by Miele, pendants by Flos, Joko bar stools by Kristalia, and Livello faucet by KWC.
It was the social lifestyle of the owners that drove many of the programmatic decisions, including the 4.9-metre-long, quartz-topped kitchen island, which is ideal for cooking while entertaining. The television (actually two screens back-to-back) in the kitchen area pulls out when needed, while in the living room a rotating Fireorb keeps the space warm even when the sliding doors are open. Throughout, select finishes are au naturel, including the textural, hand-scraped white oak flooring that was also used for the custom millwork. An outsized matte resin tub in the master bathroom is another striking indulgence, as is the small hot tub off the terrace, which is finished in blue mosaic tiles.

Bovell and McLeod say they always aim to arrive at a project without preconceived ideas, and, by this measure, G’Day House has been one of their most satisfying undertakings so far. One contentious element, McLeod says, was the view. The clients originally wanted high ceilings on the upper level, while the architects made a case for a lower ceiling leading to the windows. The effect, they argued, would be more like a low beach house, which appealed to their clients. “Editing out this million-dollar view may seem counter-intuitive,” McLeod says, “but sometimes you just want to create something that’s a little sharper and more focused.”
Project
G’Day House
Typology
Single family
Location
West Vancouver, Canada
Firm
McLeod Bovell Modern Houses, Vancouver
Floor Area
409 sq. m
Site Area
731 sq. m
Floors
3
Finishes
Accoya wood and Atlas Meridian Glassworks
Furnishings
Fireorb, Flos, Knoll, Kristalia, Living Divani, Paola Lenti
This story was taken from the January / February 2018 issue of Azure. Buy a copy of the issue here, or subscribe here.













