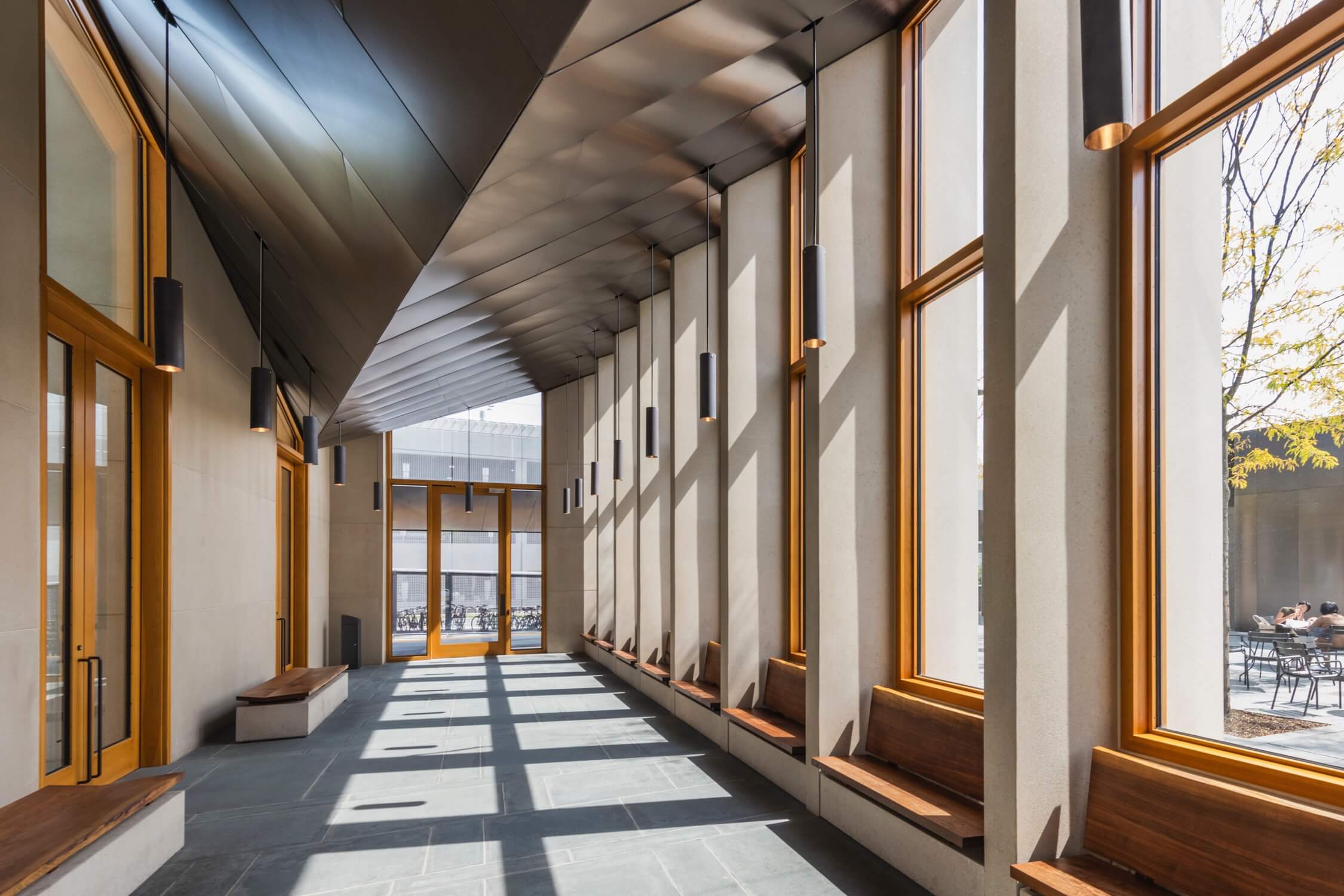Atelier Kastelic Buffey’s renovation of a family residence transformed a typical house into an expansive space of light and shadow that shows off the owners’ art collection.
After 17 years in the Casa Loma neighbourhood of Toronto, Notan House’s owners were ready for a change, but reluctant to give up their address or their sensational views. They turned to local architects Atelier Kastelic Buffey, asking for a total overhaul that would obliterate virtually all traces of their existing home. AKB’s redesign added a third storey and stripped the interior to its bare essentials, transforming it into a backdrop for the family’s collection of modern and conceptual art.
Approaching each space like a room in a gallery, AKB worked with lighting designer Marcel Dion, emphasizing the control of light and shadow to craft a contemplative, inward-focussed experience. Throughout the house, cove lighting in the ceilings and handrails, as well as integrated vertical strips of lighting, cast a diffuse glow.
By day, the home is flooded with daylight from a skylight over the stairwell, which channels light to the lowest level. A second skylight in the third-floor bathroom illuminates a vertical chase sealed behind by a sheet of frosted glass, which also acts as one wall of the shower stall, funneling light directly into the master bath one floor below.
AKB sculpted the 500-square-metre home’s walls to manipulate one’s sense of space, to enhance the sense of intimacy and direct views to massive windows overlooking the forested backyard. These views, and modern art on display, are the only focal point; detailing is rigorously and consistently minimal throughout the house.
White walls are complemented by the caramel-toned wood of the floor, stairwell paneling and, in the master bedroom, by the backlit headboard. From the custom flush-mounted stainless steel door pulls and the seamless stone corners to the custom floating white vanities in all the bathrooms, finishing details are reserved, unifying the interior as a single canvas where art can take the spotlight.












