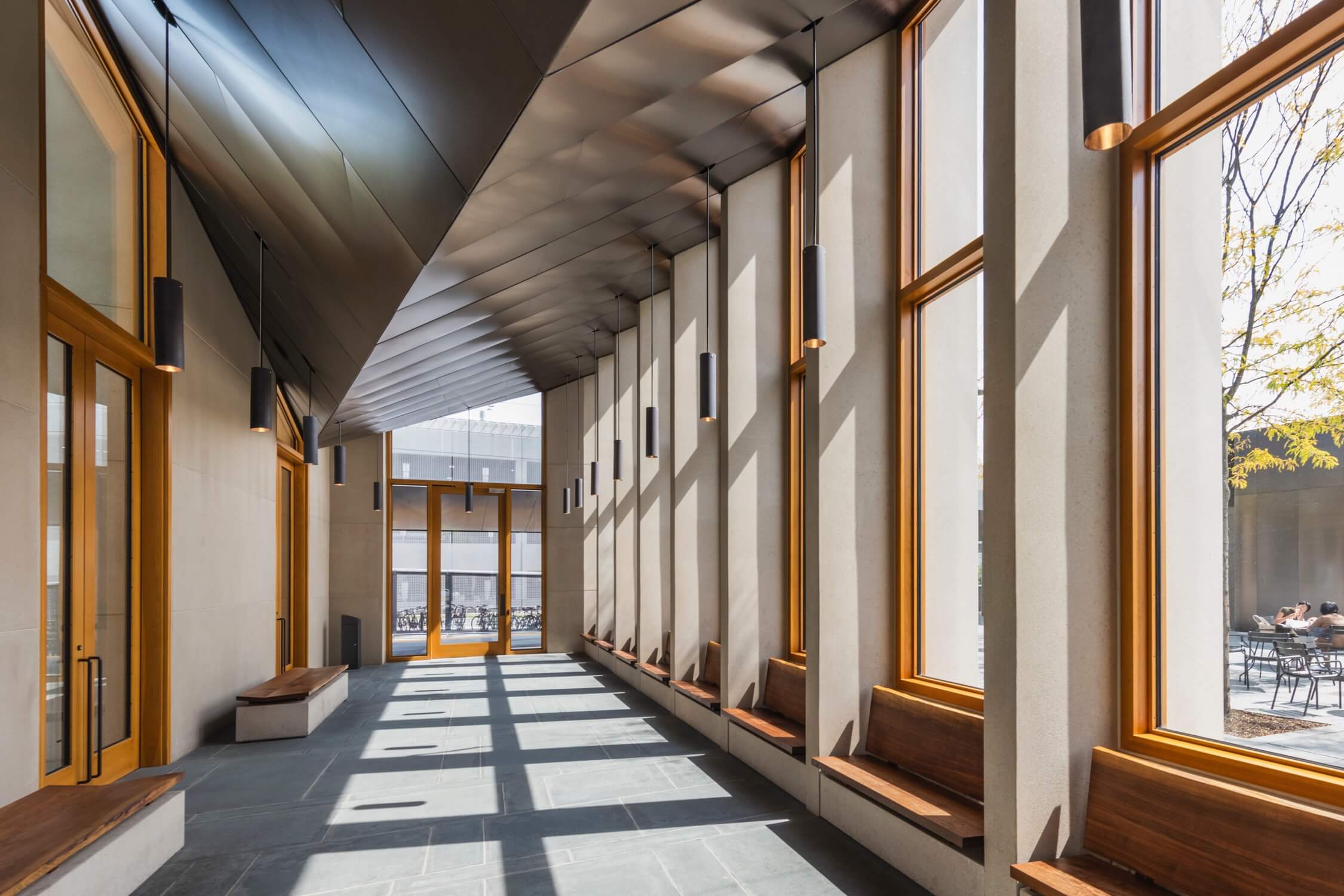A concrete road meandering through rugged terrain in central Poland forms the impetus for the architecture of a private house by KWK Promes.
Situated in the middle of a brilliant green landscape, surrounded by trees and bordering a winding river in central Poland, the main focus of By the Way house is privacy. Initially, the house itself was to take a backseat to the unusual path to get there: a paved concrete road that snakes across the grounds and transitions into a footpath that ends at the banks of a nearby river.


“The road was always supposed to be the more important part of the project,” says Robert Konieczny, founder a principal of Katowice, Poland-based KWK Promes. “We wanted to hide the house.”


This approach quickly morphed into the idea of “wrapping” the house with the road. To that end, said road became like a continuous ribbon, unfurling across the landscape and encircling the house, giving it the appearance of three volumes neatly tucked into one another. A result of this “braiding” created discreet upcasts where lighting, air conditioning and ventilation could be installed without interrupting the overall profile. To further the effect, Konieczny used white plaster on the façade that mirrors the tone and texture of the road. “The road really did shape the entire building, from floor to ceiling.”

Inside, the 5,989-square-metre house is divided into two levels. Glazed on three sides, the ground floor contains the car park, a home gym and guest suites. “Because they sit under the ribbon, these rooms could be surrounded by glass, which gives them a great connection to the garden.”


As per a request by the owner, the main living spaces were contained on the second level, a layout similar to an apartment. Throughout the rooms, crisp white gypsum cardboard walls form a pristine envelope with dark rosewood elements providing warm contrast. The interiors were intentionally kept minimal so as not to compete with the magnificent surroundings, which can be viewed from a wall of windows running along the entire back of the house.

A cantilevered terrace at the back extends the living space, and also picks up the flowing ribbon – transitioning into ramp then to the roughly textured concrete foot path that leads to the river at the base of the property.

With such emphasis placed on the countryside, it’s no surprise that the nonlinear approach of the road and the house itself were intentional, avoiding the need to remove trees or severely disrupt the landscape.












