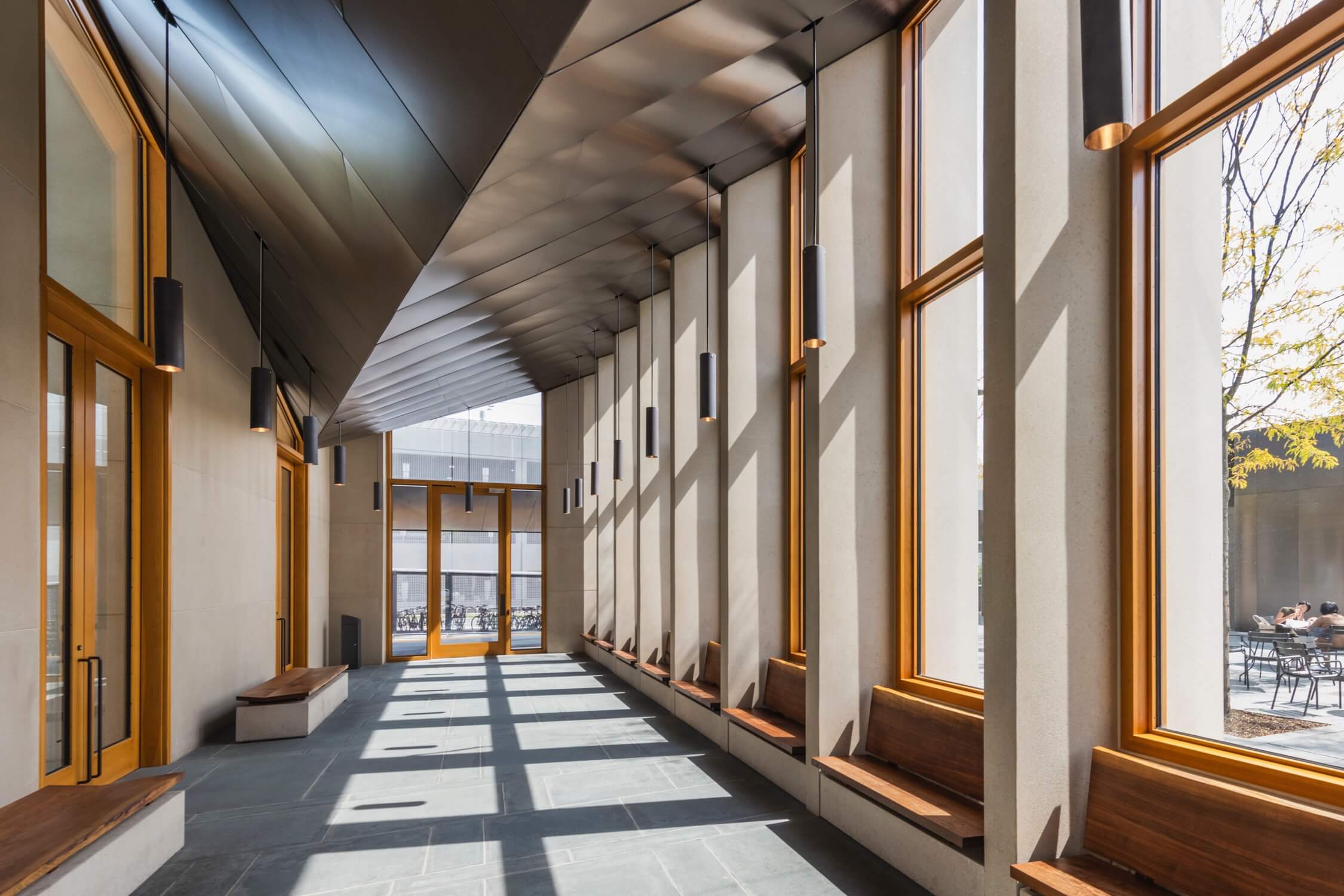
A pint-sized house in Australia takes advantage of its warm climate with an all-season, indoor-outdoor kitchen.
A long and lean house filled with shadowy corners required some creative thinking to optimize both space and light, the two top concerns for the homeowner of this residence in the suburbs of Sydney, Australia. Local firm Benn + Penna’s solution integrates indoors and out, right down to the kitchen sink. “The clients needed more space,” says principal Andrew Benn, “and it’s such a nice climate here for outdoor living.”
Informed by the neighbourhood’s elongated lots and textured brickwork, Benn and his team focused on a pared back interior that plays up the pencil-shaped property. The main floor was transformed into an open plan that moves fluidly from living, dining and kitchen spaces to a mirror-image in the backyard.

With three metres each of indoor and outdoor kitchen, the layout is perfectly balanced. Inside, the oak flooring matches the oak-veneer cabinets, topped in Dekton. As the cabinetry moves outside, it retains the same aesthetic but in a marine-ply carcass with solid oak doors. The engineered countertop continues in the backyard, and the wood flooring transitions to concrete pavers.
The biggest challenge was bridging the countertop between the two environments, a problem solved with a custom-made folding door system in oxidized white aluminum. A hinged cabinet door opens inwards (there are no shelves inside) and part of the counter lifts away to let the door reach the other wall – a small gesture for a unified space.




