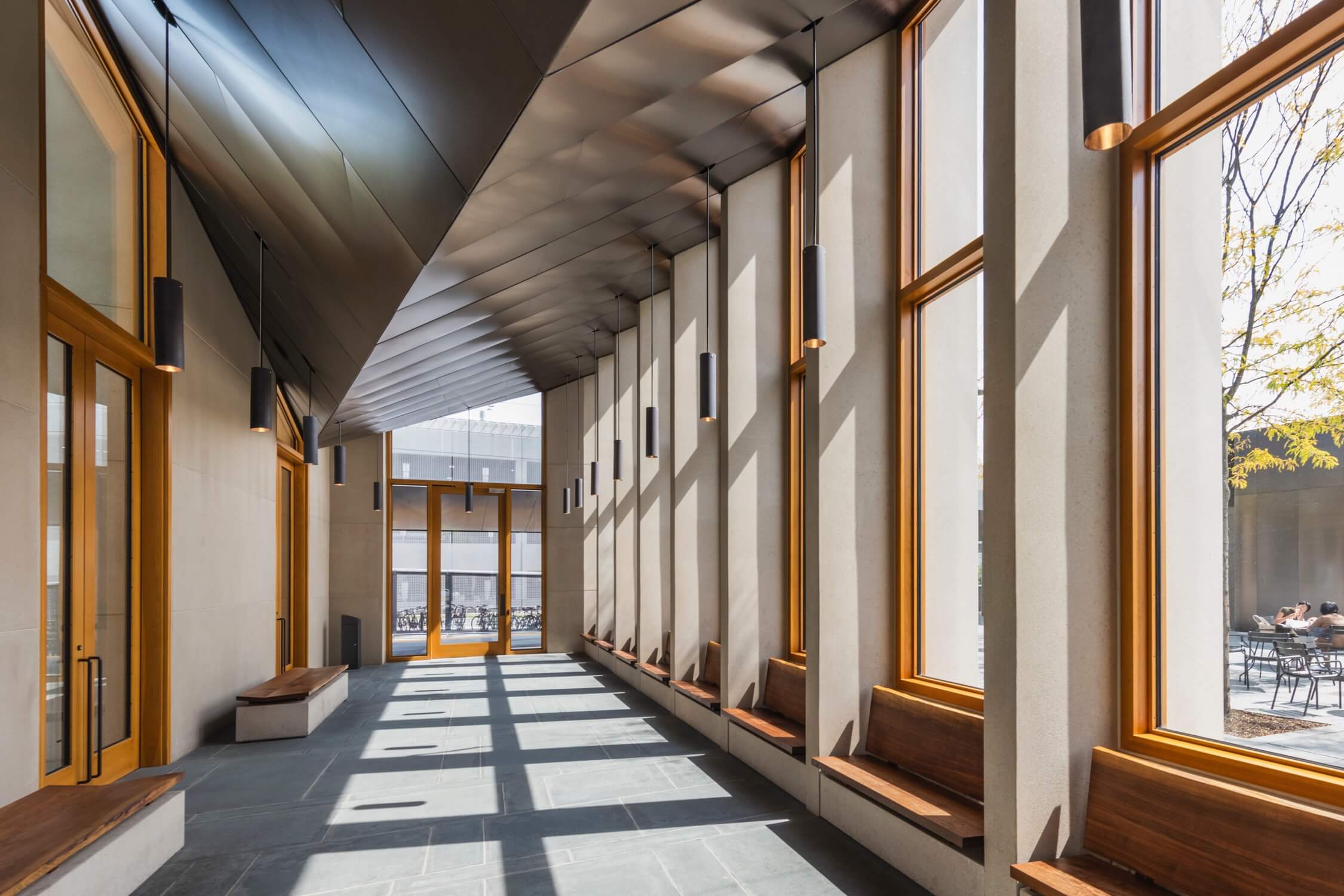Made up of seven identical structures surrounding a central courtyard, this kit house by Spanish firm Elii brings together a mix of dynamic living spaces.
According to Elii, the Madrid architecture firm made up of architects Uriel Fogué Herreros, Eva Gil Lopesino and Carlos Palacios Rodriguez, the client approached them with an idea for many houses in one.
“Many of my happiest memories,” the project description quotes the client as saying, “are associated to different spaces, such as a container in the middle of a forest, an ‘alpine type’ wooden house, or living surrounded by horses and other animals.” At this same meeting, the client produced images to conjure these experiences, which the architects “edited” in order to create a unique abode on a 1,315-square-metre site north of Madrid.
The result is a home made of seven prefab structures that, despite their uniformity, are dynamically faceted in form. Each speaks to various domestic functions – the more private spaces are hidden from the street, while the spectacular balcony animates one corner of the complex. The home is clad in wooden slats, with folding shutters over its windows, and its seven structures are connected by bridges covered in plastic sheeting to let light diffuse into the interior spaces. At night, this treatment evokes a lantern mood.
Inside, bare wood and white-washed walls keep the feel minimal. Yet the most spectacular zone is the bathroom, with its tile mosaic and its seamless bathing area. The room’s narrowness – as in the case of all the home’s spaces – makes it especially fascinating, and contributes to the overall’s Matryoshka doll effect of a collection of small volumes making up a whole.










