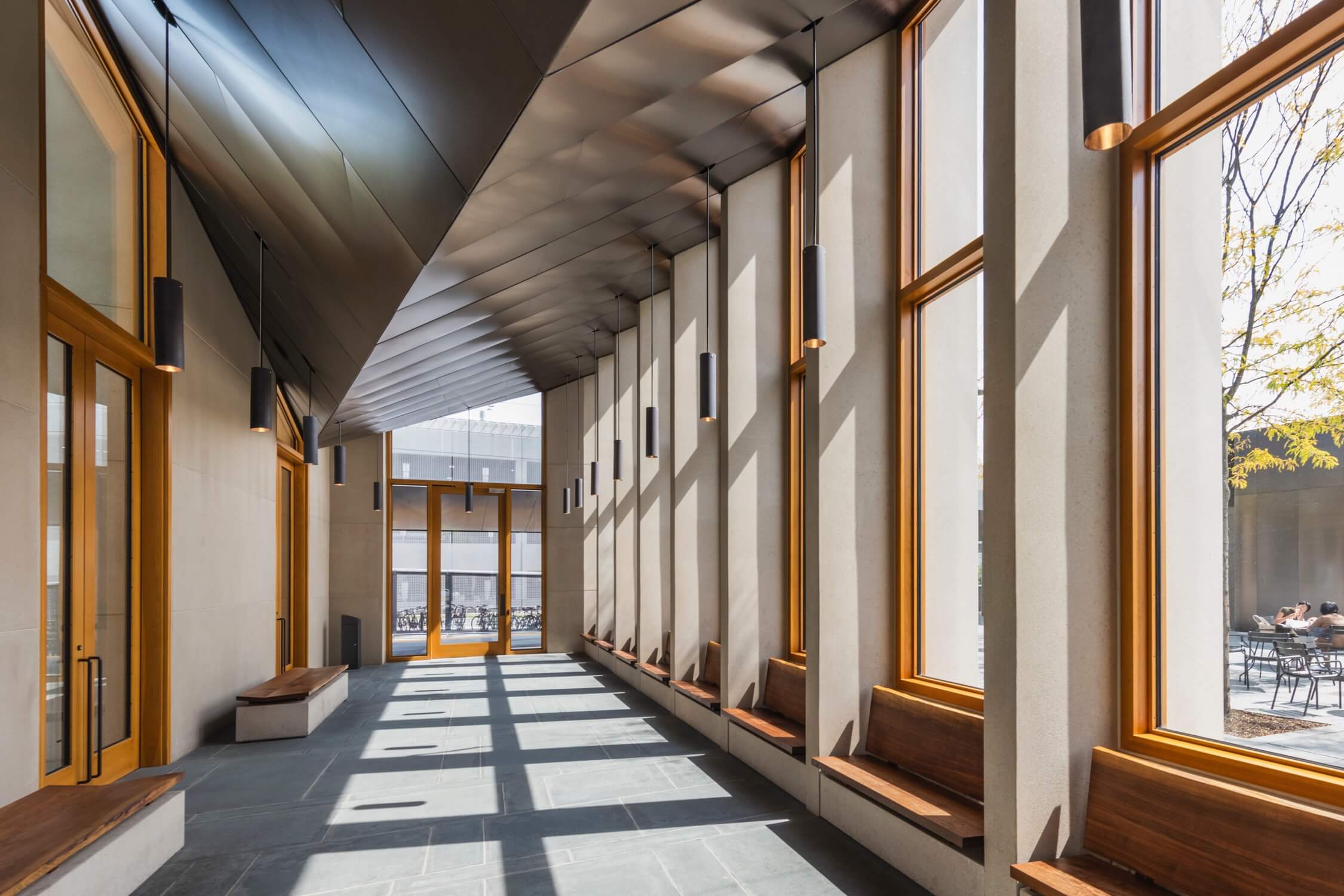
Australian architect Andrew Maynard’s mould-breaking addition to a suburban house in Melbourne provides a growing family with sunshine and privacy.
“A big, black cantilevered aluminium box on top of a hill.” That’s one way architect Andrew Maynard describes his latest residential project, in a quiet neighbourhood of northern Melbourne. But there is much more to Hill House than that. The project, which made the World Architecture Festival Award short list this year, is more about “nooks and crannies,” he notes, than a single grand gesture.
The newly married clients bought the early 20th-century cottage on a long, narrow site with the idea of moving once the children came along. But three kids later, they felt too attached to the neighbourhood to tear themselves away. Their thoughts turned to knocking down the original house, which was starving the backyard garden of sunlight. As well as meeting the requirement for more natural light, Maynard’s solution accommodated several other requests. “This is a 30-year project,” says the architect, who is well known for his adventurous residential design. “It’s aimed to sustain the family unit as the kids grow.” This meant providing flexible spaces that adapt to changing needs.
The old house is now a dormitory for the children, while the 150-square-metre addition consists of one large family, kitchen and dining space on the ground level and a master bedroom and an ensuite bathroom above, housed within an aluminium box and accessed via a central spiral staircase.

While visitors access the home through the original front door, Maynard created a more casual family entrance near the kitchen; the side door takes advantage of an existing laneway that meets a neighbouring street, although the most engaging thoroughfare is between the addition and the courtyard. A giant double-pane pivoting glass door seamlessly connects the living space to the outdoors.

“It was all about facing the sun,” says Maynard about the project’s unusual form. He used the southern end of the garden for the addition, so the new courtyard is now bathed in northern sunlight. The canti-levered box, he points out, creates an optimal passive solar overhang. By late October, the summer sun no longer hits the massive glass door; during the winter months, it lets in as much light and warmth as possible.

The artificial hill is perfect for lolling about in the sun. “There was also the issue of being able to get onto the roof,” he adds. “To avoid that, and to make the perception of that middle green space seem even bigger, I decided to run the artificial turf right up and over to make it a single element.” Meanwhile, the steep incline and the slippery surface make it largely un-climbable, though it’s tempting to try.

One of the project’s more challenging aspects was finding ways to connect the old with the new. To create an internal passage between the two buildings, Maynard inserted a glazed corridor to one side that acts like a spine. The link enters the addition a few steps below the foundation, which enabled him to use the tiered flooring as built-in seating along one side of the dining table.

It’s surprising details like these, what Maynard refers to as nooks and crannies, that make this house so playfully unique. Besides the faux grass perch, unexpected detailing is found everywhere, from the gently curved ceilings clad in a warm hoop pine plywood to the stealth-looking modular kitchen in black laminate veneer.




