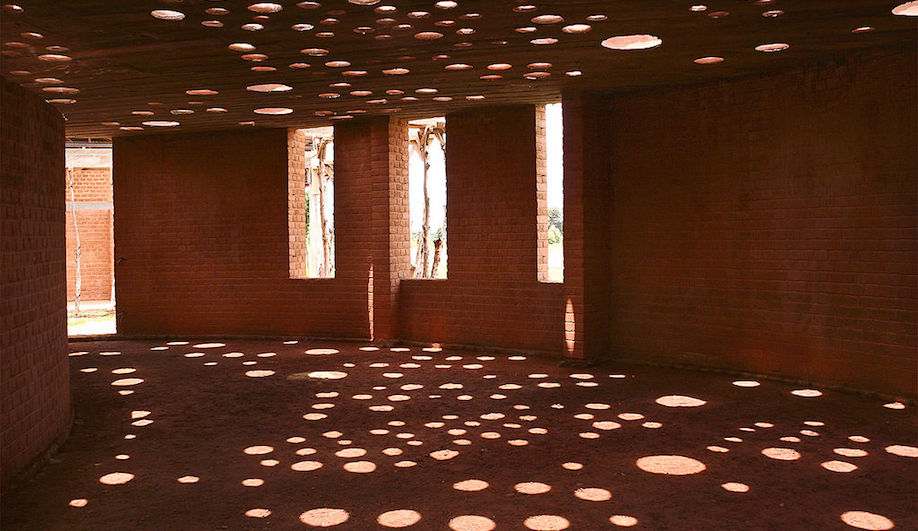On a sliver of land, HOK, in association with Stantec Architecture, has created a medical learning centre that’s sliced in half and features a cleverly colour-coded wayfinding system as well as a slew of eco features.
On a sliver of land, HOK, in association with Stantec Architecture, has created a medical learning centre that’s sliced in half and features a cleverly colour-coded wayfinding system as well as a slew of eco features.
Green building always presents challenges, but some are tougher than others. As an example, take HOK’s brief for the Edmonton Clinic Health Academy, an interdisciplinary learning environment at the University of Alberta, which sought to minimize energy consumption in a climate that can hit close to 40ºC in summer, and in winter routinely hits -20ºC.
One of the first challenges for both the building program and its green aspirations was the site: a narrow strip of land the length of two football fields. After a series of meetings with roughly 400 students and faculty, HOK designed the six-storey, 53,700-square-metre building with a floor plan based on a “Main Street.” Various spaces (including a study centre, student commons and a meeting room) are spread out on either side, and connect with walkways, plazas, stairs, elevators and exits. HOK also developed a colour-spectrum-based wayfinding system: red, orange and yellow at the north end transitioning to green and blue at the south end.
In such an unforgiving climate, the building envelope was a major concern. But HOK wanted to maximize exterior glazing and exploit the building’s views. The curtain wall incorporates high-performance transparent, translucent and opaque glass, as well as composite ceramic panels. This combination strategically admits and scatters light – acting as window, diffuser and brise-soleil in one. Cutting-edge thermal breaks are built into the curtain wall’s structure for maximum insulation. For further interior daylighting, the building also incorporates two large atria and three light wells that deliver light even to below-grade levels.
Stantec did all the mechanical and electrical engineering; the firm’s overall approach was to rethink how standard equipment could be configured to reduce energy consumption. Cooling is provided by a chilled beam system, which allows ventilation to be separated from air supply, cutting energy demand. An under-floor heating and cooling system, also based on hydronics, transfers solar heat gain to the heating and cooling system, allowing it to be redistributed; likewise, the air handling unit draws warmth from the chilled water system, cooling water and helping to heat the air simultaneously.
The whole building is topped by a xeriscaped green roof of native vegetation, which cuts stormwater runoff and ensures that the water used for irrigation is minimal. In combination, these strategies position the building for a LEED Silver rating.










