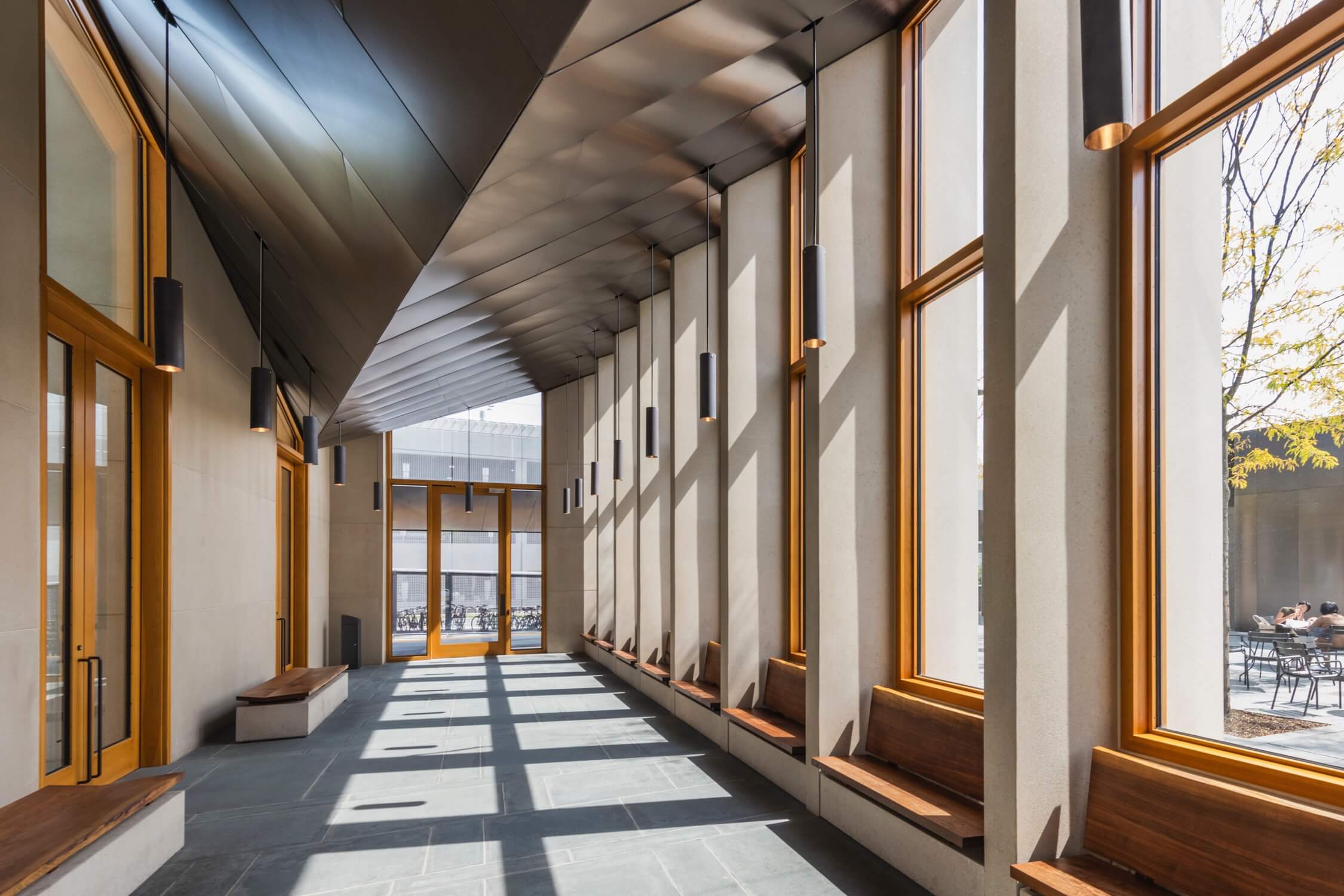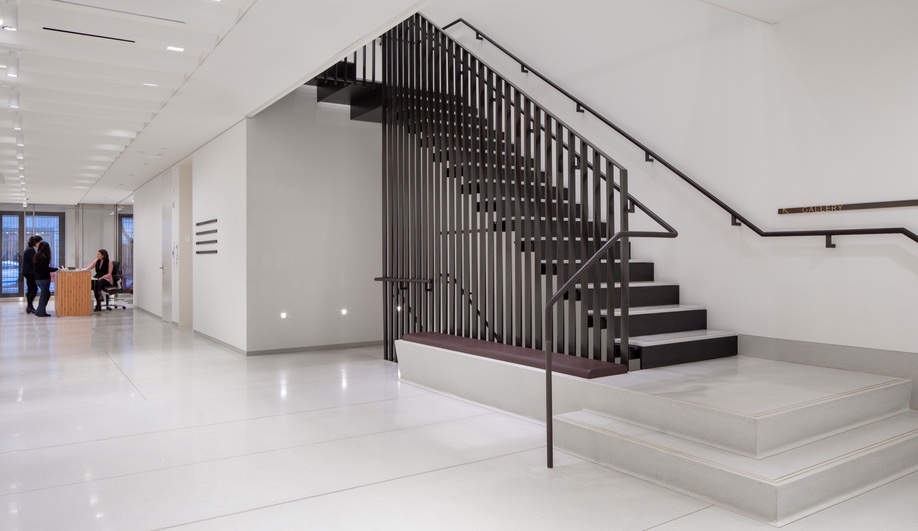
Designed by NADAAA and spearheaded by architecture school dean Richard Sommer, the new home of the John H. Daniels Faculty of Architecture, Landscape and Design will be a teaching tool in and of itself.
“Cracking the cloister” is how Richard Sommer, dean of the architecture school at the University of Toronto, characterizes the expansion and relocation of his faculty at One Spadina Crescent. He is referring to both the renovation of the site’s Gothic Revival building (which in its day served as a theological seminary), and his big plans to enrich the school’s offerings dramatically.
The new facilities – designed by NADAAA of Boston – will restore the turreted edifice to its original U-formation and add a wing to the north, establishing 9,290 square metres altogether for studios, a fabrication lab, a public hall, a library and an art gallery. By the fall of 2016, the school will host bachelor’s, master’s and Ph.D. programs, as well as new graduate studies dedicated to architecture and public health.

Phase one of the new faculty, designed by NADAAA of Boston, will restore the turreted Gothic Revival edifice. In 2015, students will move in as the extension nears completion.
The first crop of students is expected to move in by the end of next year, after the heritage structure is restored. As part of their education, they will witnesses the construction of the addition first-hand as it goes up, and afterward they will observe, monitor and adjust the advanced renewable energy systems, engineered by Trans-solar of Germany.
The $50-million development received a Holcim Award in September for the innovative restoration and modernization. It will also serve as a pedagogical tool for the city, with green-roofed pavilions installed into the landscape around the main building. These offshoots (partially open to the public) will house the current RAD responsive architecture lab, along with a facility dedicated to public health. With a terrace and woonerf-like paving linking it to the surrounding downtown campus, the new school will connect to the city, and the city to the research that comes out of it.
About the School
University of Toronto, John H. Daniels Faculty of Architecture, Landscape and Design / Toronto / undergraduate to doctoral programs / 1,030 students / 90 faculty / $6,040




