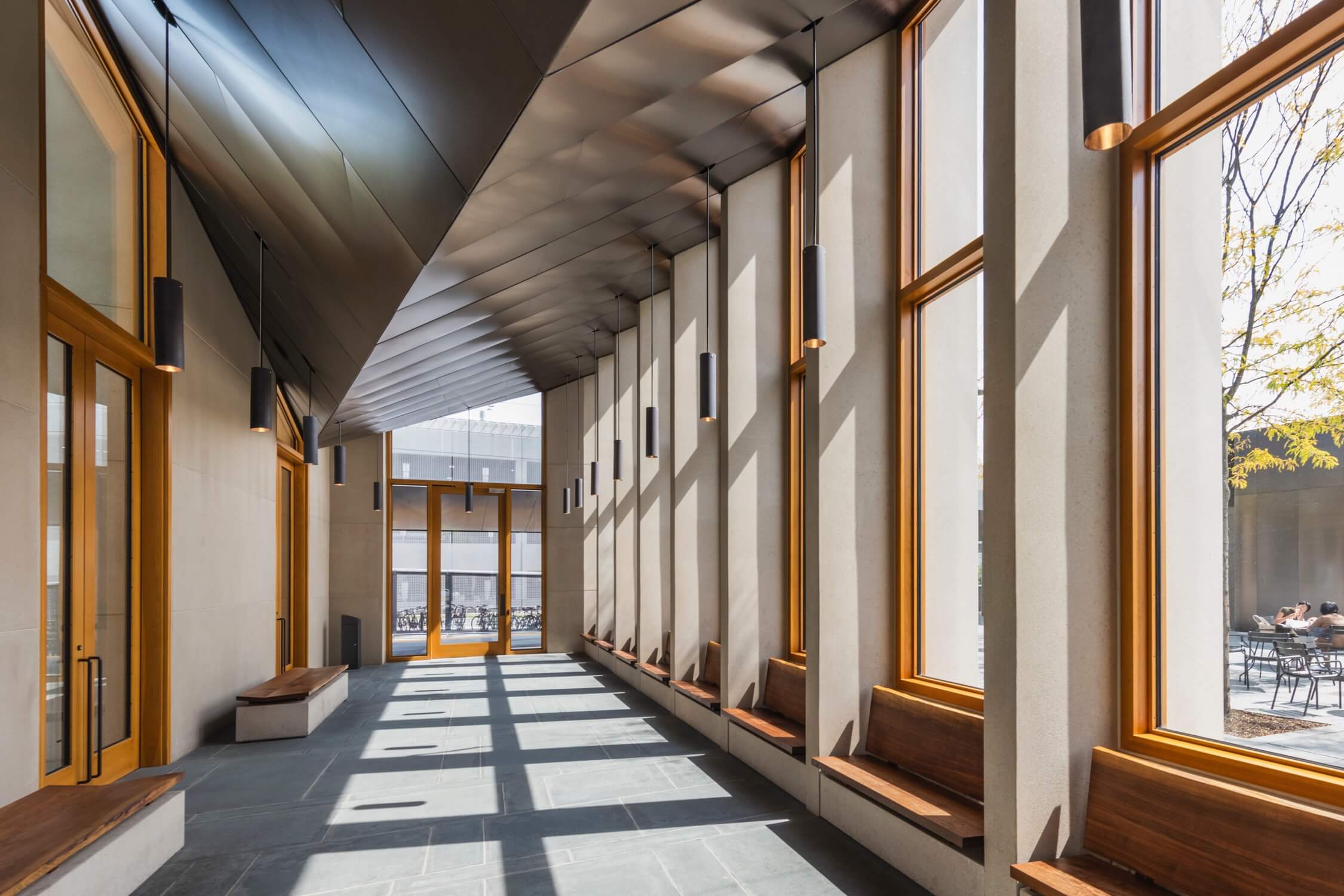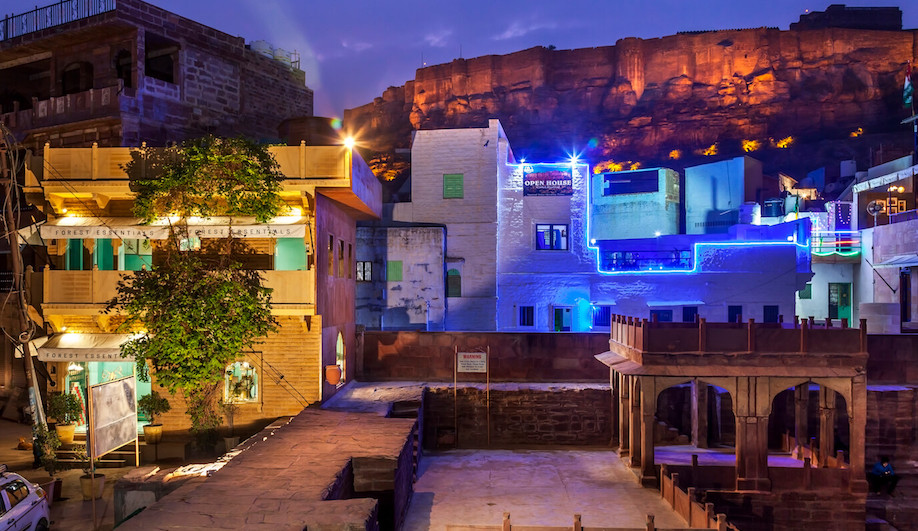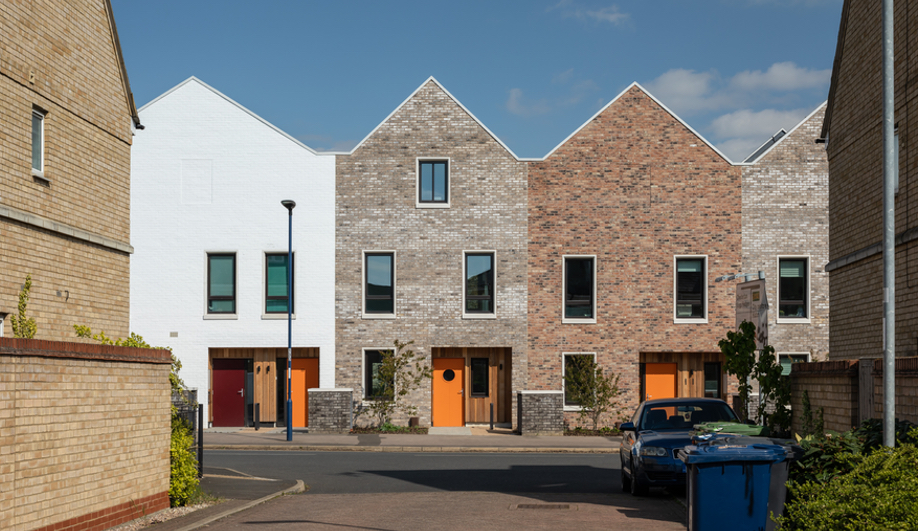Tasked with a tight timeline and a limited budget, Brooklyn studio New Affiliates delivers a flexible winter cabin that is flush with subtle details.
Initial conversations with the clients – a large, extended family with a diverse range of ages, lifestyles and wants – revolved around a prefab solution due to the fuss-free speed it could be erected. While prefabs have their positives, “they all tend to appeal to the same aesthetic,” says Ivi Diamantopoulou, who along with Jaffer Kolb founded New Affiliates in Brooklyn one year ago. As young designers, the duo were eager for an opportunity and freedom to design a house, and convinced the family they could deliver a custom home on budget and on time.

Working with Vermont general contractor Coltere Savidge Custom Construction, Diamantopoulou and Kolb had the winter cabin in place just nine months after that first meeting. Located on a 65-acre plot in the Green Mountains of Vermont, the structure modestly nods to the surrounding architectural landscape of simple cabins that have been added to and built up over generations. Essentially two grey-painted-pine-clad squares that meet at a diagonal, Turnbridge winter cabin features a deceptively simple interior defined by a restrained colour and material palette.
The requirements were loose. For example, it needed to sleep up to four or six people, but separate quarters were not necessary. “Privacy was less important than quality,” says Kolb. There were also little restrictions put on how the space would be used, giving the partners plenty of room for design flexibility. “We weren’t trying to reinvent,” continues Kolb, “rather we wanted to explore the typical typological constraints as opportunities.”

To that end, Diamantopoulou and Kolb devised a two-storey plan, situating the main living area, kitchen, bathroom and a multi-purpose studio space on the lower level, and a loft-like bedroom and outside deck on the upper. Crispy, snowy white walls run throughout both levels, creating cohesion. They then punctuated the white envelope with subtle colour saturations through thoughtful detailing.

As an interesting move, the two used Durat for the baseboards and windowsills. Made from recycled, postindustrial plastics, the material adds a beautiful and unexpected touch of pattern where the all-white walls and floors meet.

In the kitchen, marble sourced from a nearby quarry for the counters has a warm, greenish tone that further softens the pickled plywood cabinetry. Diamantopoulou describes the firms’s aesthetic as “imperfect, rough and a little dirty but still sleek,” and that is evident here, with plain wood door fronts being kept free from hardware, instead relying on semi-circle cutouts backed with a metal plate to block views inside. Natural without being perfect.
They also strive for efficiency, and while the kitchen looks simple it hides some clever moves. Open shelving provides display and keeps oft-used items close at hand, while two carts on wheels tuck into the end of the peninsula and house the more clutter-causing things like pots, pans and spice bottles.

With its location on a picturesque stretch of nature, an inclination could have been to add numerous expansive windows. But the two consciously chose to restrict the sightlines from inside, arranging smaller windows at staggered points that present, as Kolb notes, “hyper-curated views of nature” instead of attempting to replicate the experience of that nature inside.
The short-term purpose of the cabin, completed earlier this year, is to provide a weekend getaway for the family; the long-term was to give them an opportunity to live in and use the space to make decisions for a larger house that will be built on the 65-acre property. New Affiliates is at the helm of that project as well.








