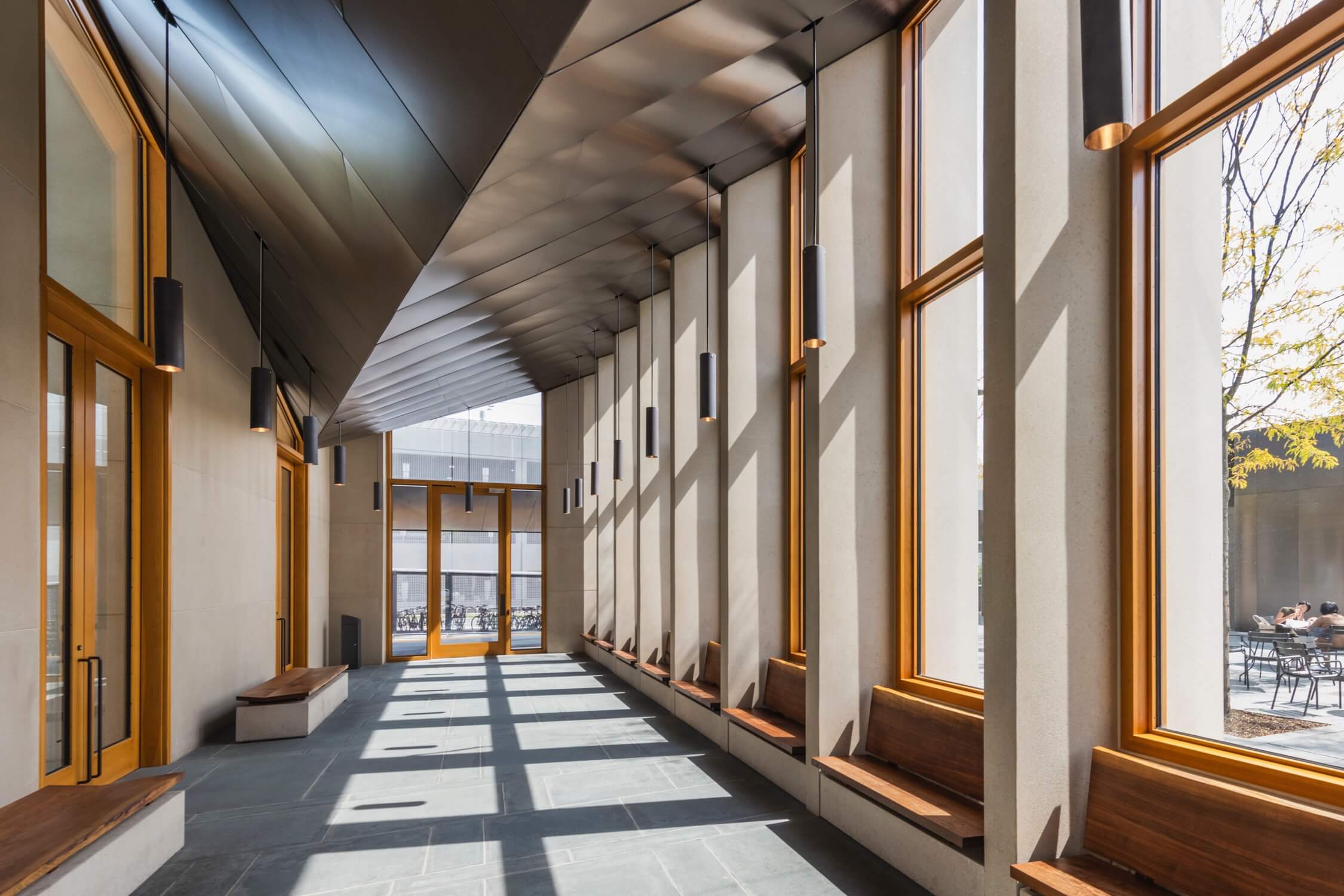Inspired by Chinese takeout containers, Koning Eizenberg Architecture creates a unique family home that embraces indoor-outdoor living.
Pasadena flourished as a winter resort for rich Midwesterners back in the ’40s, before it was swallowed by the burgeoning metropolis of Los Angeles. Yet it still retains its distinctive character as a tranquil community seeded with architectural innovations, from the first California bungalows to Morphosis’ fractured addition to Caltech. The latest surprise is well concealed from the street, on a 2,700‑square-metre lot surrounded by trees. There, Koning Eizenberg Architecture has created a family compound of white stucco cubes that enclose a grassy courtyard and an outdoor pool. Each contains a single living or sleeping area, and each opens up through sliding or pivoting doors that lead to the next room or to gardens on either side. An edgy yellow-green accent defines the door frames.
It’s an exemplary model of southern California indoor-outdoor living, even though the architects say that inspiration first came from the white-cube shape of Chinese takeout containers. The uneven roof lines, which tilt at varying degrees, channel rain to one corner and maximize the exposure of solar panels. Between the four main boxes lie four elongated volumes that link the varying forms as one, and internally serve as spaces for bathrooms and storage. Each is topped with a roof garden and a wooden deck, and each is clad in planes of cedar boards lightly charred to a striking black finish.
The owners first came to this lot from a dysfunctional spec house, seeking a sense of freedom for themselves and their teenage sons. She’s a painter; he has been a chef, a gallerist and a stock trader, and is now embarking on a law career. “We had admired Koning Eizenberg’s work for a long time, and we gave them a free hand,” says one of the owners.
“I had seen Frank Gehry’s Schnabel house, and I thought it was a cool idea to have separate pavilions where we could work at home, the boys could hang out with friends, and my family could visit.”
Simple shapes and the inventive use of off-the-shelf materials are key elements for Hank Koning and Julie Eizenberg, who still champion the frugality and earthiness of their native Australia, 30 years after moving to L.A. “The house pulls you through with glimpses of what lies beyond,” says the owner, “and the spaces feel generous but intimate.”
The kitchen and family areas are the hub of social activity, spilling onto the lawn, where movies are projected onto a white wall with embedded speakers nearby. The varied angles of the folded roofs give each room its own character. Edison bulbs are casually strung from the ceilings or suspended from a trapeze of knotted cords. One of the owners grew up in a traditional house and so they indulged in a formal dining room, and a powder room decorated with Chinese-inspired floral wallpaper. The kitchen is woodsy, with a ceiling of Douglas fir plywood, a massive oak table that doubles as an eating counter, and a stair of wooden treads leading up to an office – the only upper level of the otherwise single-storey house.
As local temperatures rise to 40 degrees during the summer, cross-ventilation and warm air are drawn in by fans at the edge of the lawn and chilled in tubes, buried several metres below ground, to cool the interiors. The concrete floors have radiant heating, and solar collectors supply hot water and heat the pool. Sustainable, adaptable and free flowing, the house is a perfect fit for this family. “Julie loves the element of surprise, and she wanted the house to have layers of experience,” says one of the owners. “The architecture is almost invisible, because everything works so well.”













