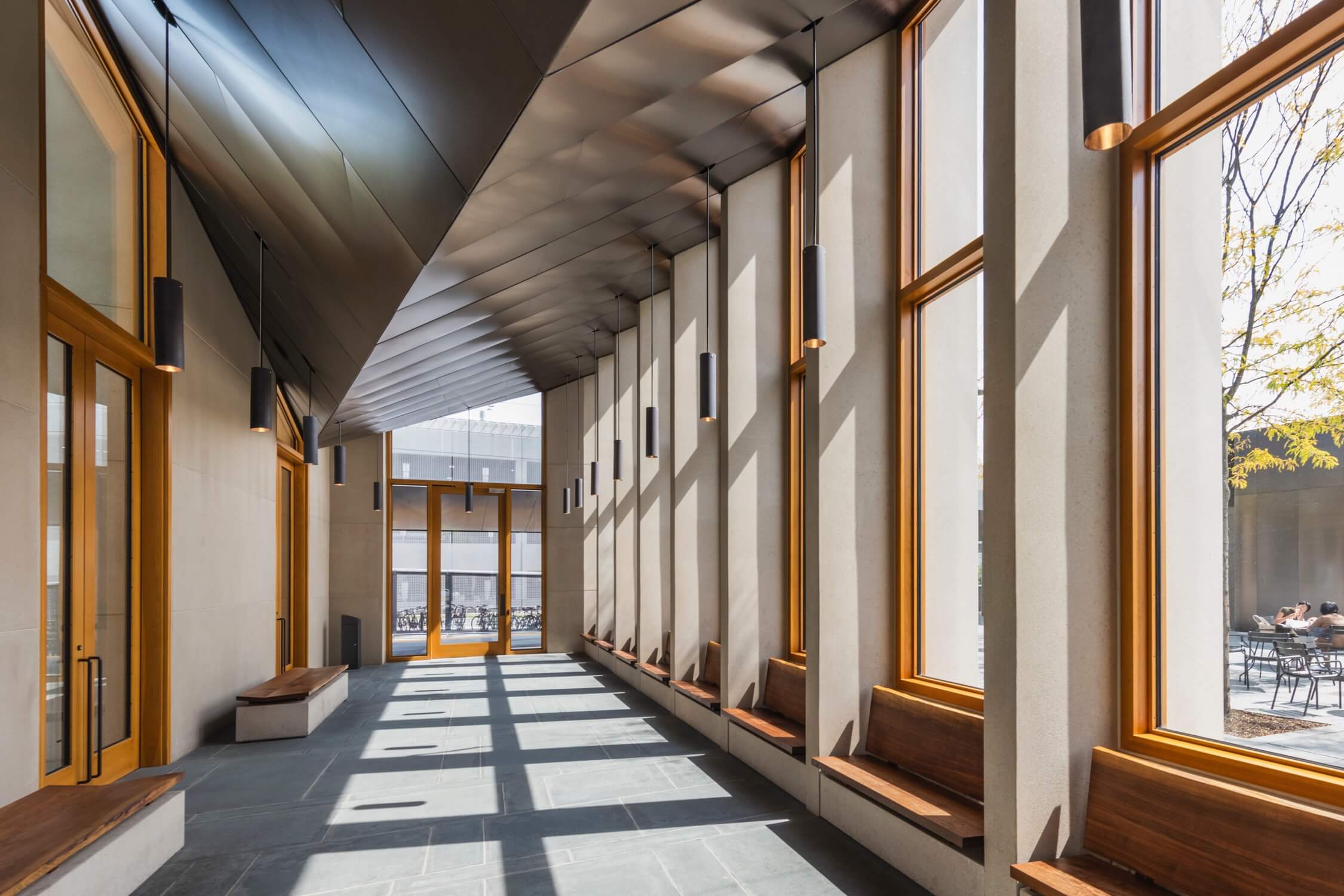This chalet-inspired home seamlessly combines ample communal and intimate spaces, strategically defined to enhance the overall feeling of privacy.
For this home located in a mountainside Whistler neighbourhood, Vancouver architecture firm Battersby Howat used several strategies to maximize space while carefully maintaining the sense of scale – and created enough room for a family of seven without sacrificing quiet spaces or resorting to sprawl.
To help the house blend into its highly visible lot, Battersby Howat started by carefully removing sections of bedrock to give the house the appearance of being sunk below grade. A terrace was carved from the interior of the top floor, further lowering the home’s profile and admitting daylight into the floors below. The house appears deceptively modest in relation to its neighbours, hiding its mass behind the sharp angles of its black-stained shingle-and-metal roof and poured concrete walls partly clad in red cedar.
Inside, the atmosphere is inspired by the warmth of a typical Whistler ski chalet, but without following a chalet’s usual organization. Instead, the floor plan is carefully constructed to capture views of the surrounding terrain and the distant mountains while avoiding sight lines of the neighbours. Adding to the interior’s warmth are soft seating like Michel Ducaroy’s deeply pleated Togo sofa chairs for Ligne Roset in a vibrant orange.
Blended through the uppermost floor, these views become the focal points of retreat zones for the adults. Meanwhile, the lower level, which connects directly to grade, belongs to the kids. Private and communal spaces on this lower floor are combined in a maze-like arrangement of exposed concrete walls that shelter alcoves lined with richly coloured cherry wood.
The main floor is an expansive open-concept space filled with daylight pouring in from multiple windows, supplemented by light from Flos’s Chasen S2 pendants suspended above the dining table. Like the beds and cabinetry, the dining table in the great room is custom made and surrounded by Heller’s Bellini chairs. Throughout the house, walls are extended slightly past the spaces they define to make the thresholds between areas feel less severe, while cropping views to control exposure and privacy.










