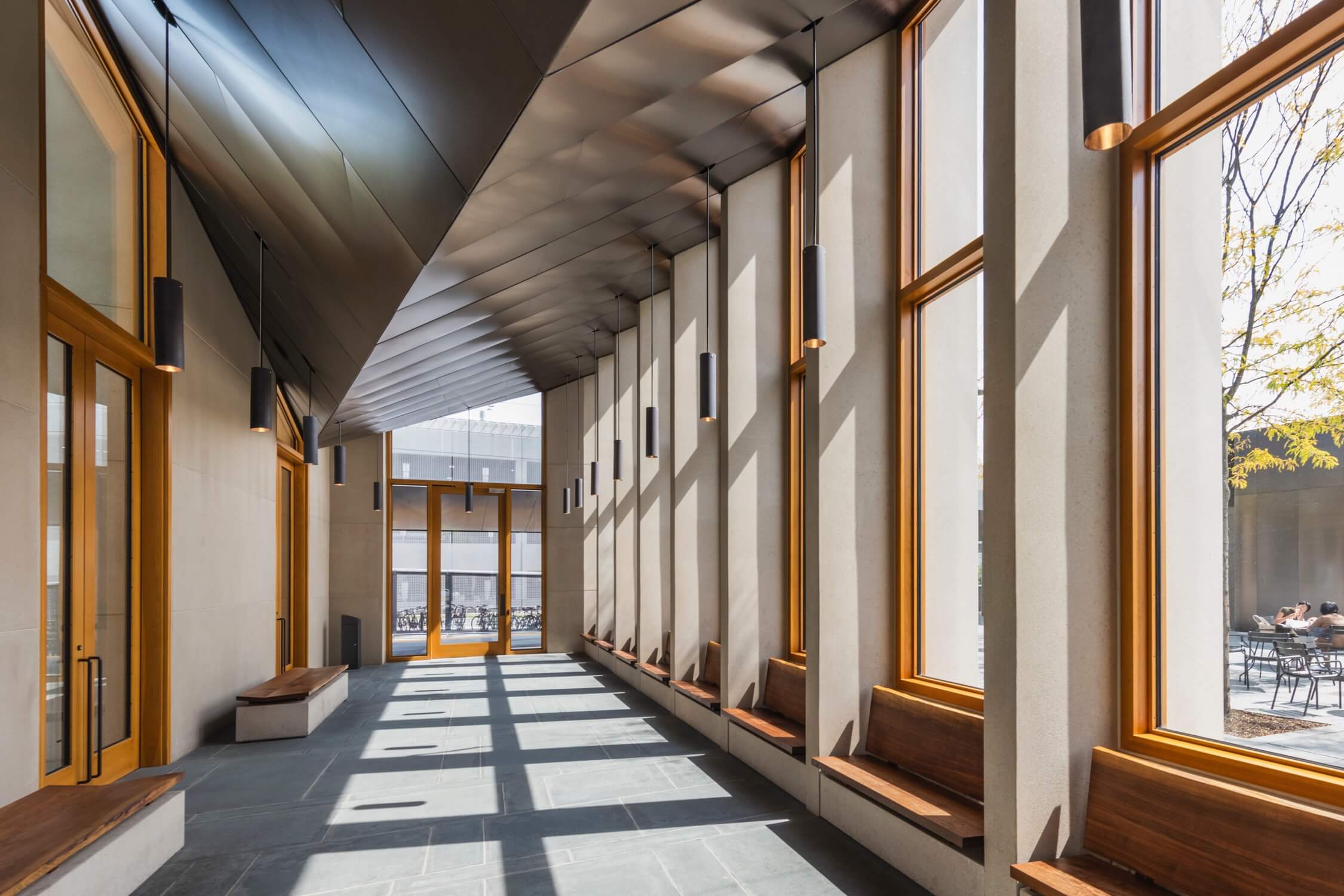
With its reflective curtainwalls, Hercule, a concrete gem of a single-family home by Luxembourg architecture firm 2001, shows how unfinished materials create amazing effects.
An architecture firm with a name like 2001 has to be provocative. And the studio led by Philippe Nathan and Sergio Carvalho have made envelope-pushing their calling, through their work in fields they define as “territories, buildings, spaces and ideas.”
While 2001 is currently at work on a number of social housing projects, they recently released images of Hercule, a single-family home in Mondorf-les-bains named after a local hero, John “Hercule” Gruen, known for his strength. The house is named thus because it is made with raw concrete, and rises – like the tip of an iceberg (another metaphor the studio is fond of) – from its site between an old farmhouse and a suburban villa.

The 446-square-metre residence has three levels, and most of the action, programmatically, is situated in the double-height basement. It is here that the architects placed the entrance, the garage and the amenities (laundry, wardrobe, and fitness area). On a raised platform, the dining room and living area are separated by a kitchen featuring an austere stainless steel island; this 14-by-6-metre communal space opens onto an enclosed deck on the south-west side through floor-to-ceiling sliding glass doors.

The upper levels, meanwhile, feature the bedrooms and bathrooms. Inside and out, the architects opted for unfinished materials. The floors are a herringbone pattern of wood planks, the walls are raw concrete and the shower enclosures are glass.



The home’s shell is just as varied as its interiors. The south facade is a béton brut wall; the use of concrete here allows for the living areas to be column free. The north facade features openings onto the garden. And the east and west facades are perhaps the most intriguing: they feature curtain walls made of solar protective glass that reflect the home’s surroundings and connect it to its environment.





