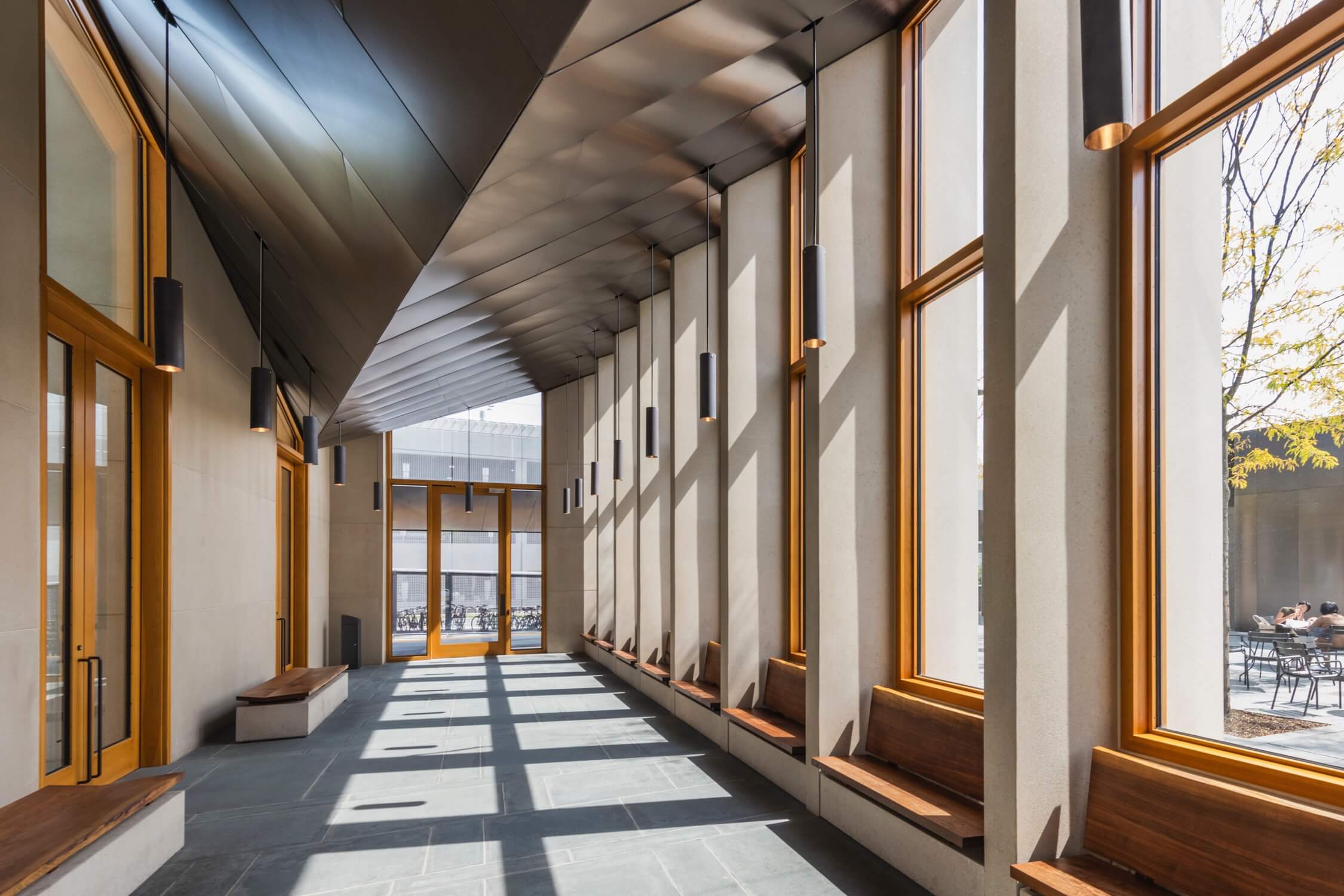In Amsterdam-North, the redevelopment of a waterfront property provided an opportunity to create a dynamic public space. And in true Dutch fashion, the design – by Tjep – doesn’t disappoint.
In an arabesque pattern that seems to disintegrate into pixels – or squares that reference the new rectilinear buildings – a series of benches and tables make up the square.
Coated in polyurethane in the neighbourhood’s peachy palette, the elements work together to connect the “new blocky North” development area with “the ornamental forms of old Amsterdam.” The coolest aspect: the square and rectangular benches, spaced generously apart, are joined by hidden sections that rise up from the ground. Together, the stationary and elevated elements form a solid platform – a great setting for an outdoor rock concert.
Frank Tjepkema, the brains behind design studio Tjep, explains in a press release, “We thought that when a podium is not being used it creates an empty, desolate feeling. So the decision to have a changing podium function came early in the design process.”
Inaugurated on October 9, the leisurely spot is part of the redevelopment of the Waterlandplein district, which features six new residential towers, 222 single-family homes and a 10,000-square-metre shopping centre. Any urban core or neighbourhood going through a redevelopment – whether condo saturated or mixed use – should take a look at this scheme, which puts imaginative public space front and centre.












