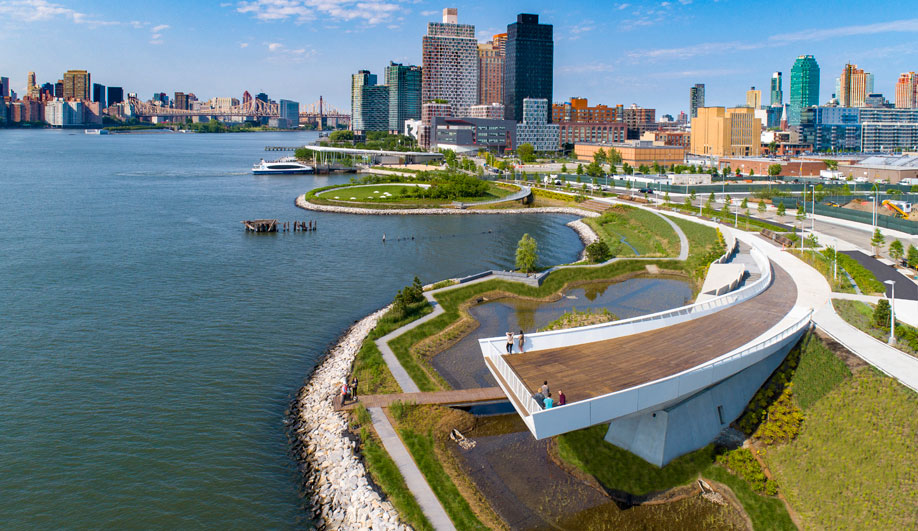A striking gazebo in the San Fernando Valley does away with the overwrought garden structure.
Complementing a suburban home in Chatsworth, California, a gazebo with a dynamic roofline shows just how far you can get away from the ornate structures of old. With basic components of steel, reclaimed wood and glass, its language is that of a contemporary garden folly.
Architect Livia Shi created this enclosed space in a backyard for a family that wanted it to house a freestanding jacuzzi, a spot for yoga, and a place to host casual gatherings or dinner.
Rectangular in shape, the gazebo takes its simple form from the existing concrete slab on which it sits, integrated within the paving. The challenge for the designer was to find an expression that would marry new and old; it would have to acknowledge the existing home yet define the gazebo as a unique entity. While its painted stick frame matches the decorative wood trim of the gabled English Tudor-style house, its articulated roofline soars, with wood rafters jutting upward and outward.
The naturally insulating grey tempered glass that clads the entire structure mitigates the sunlight through escalating degrees of darkness, while sliding glass doors provide natural ventilation. Spans of low-E laminated clear glass between the rafters create a transparent roof. At night, the structure glows, illuminated from within by minimal lighting or candlelight.
Shielded from neighbouring homes by lush trees and shrubbery, the gazebo becomes an outdoor room, amongst potted plants and bbq, and creates a dialogue with the house.








